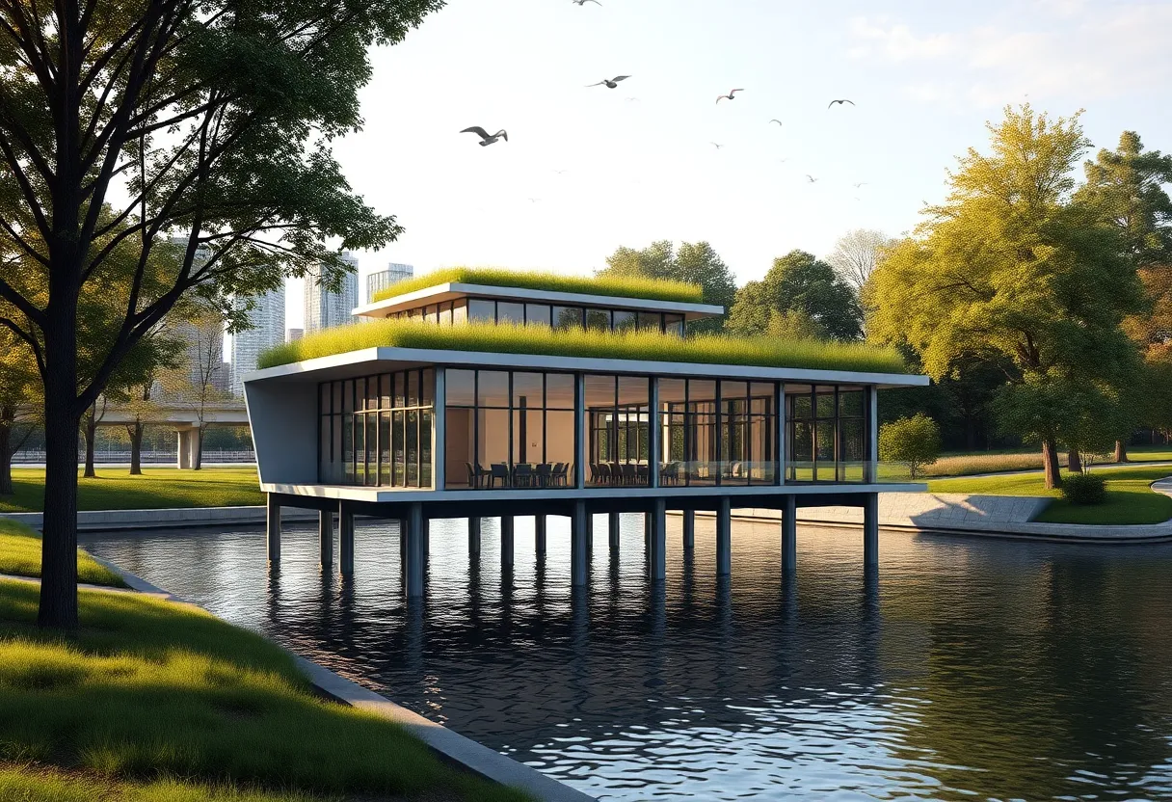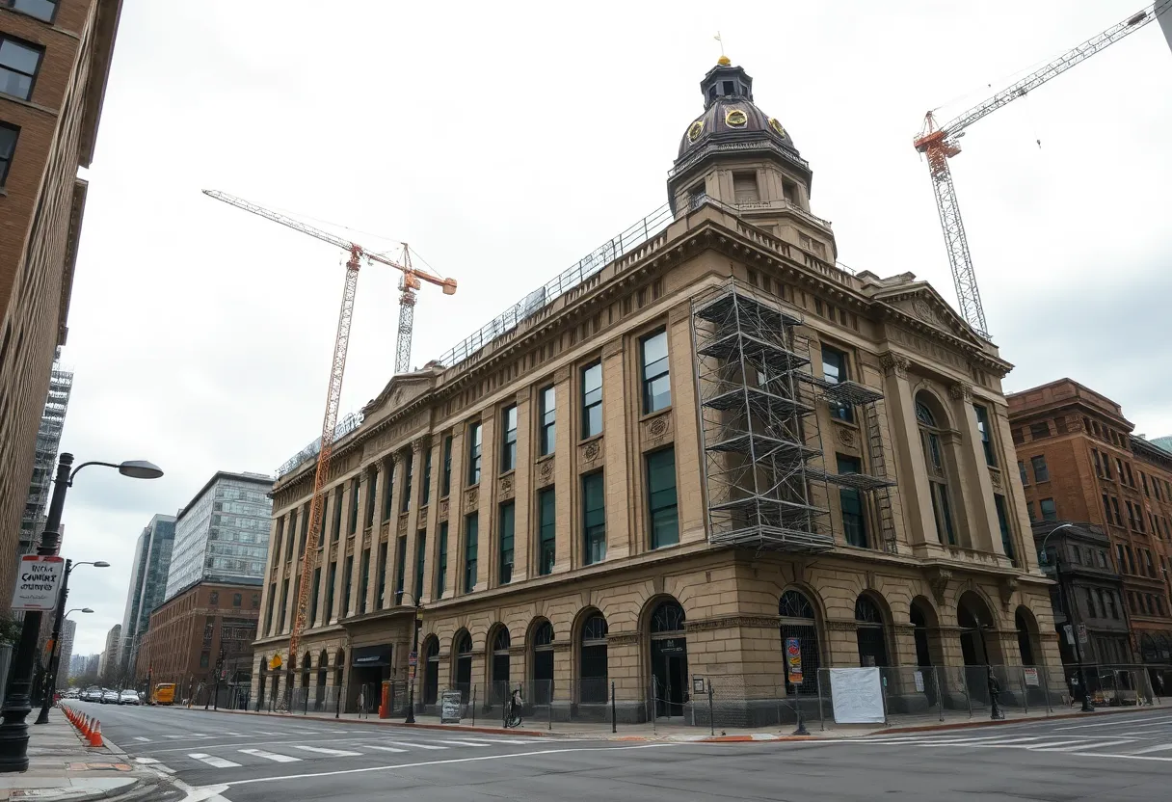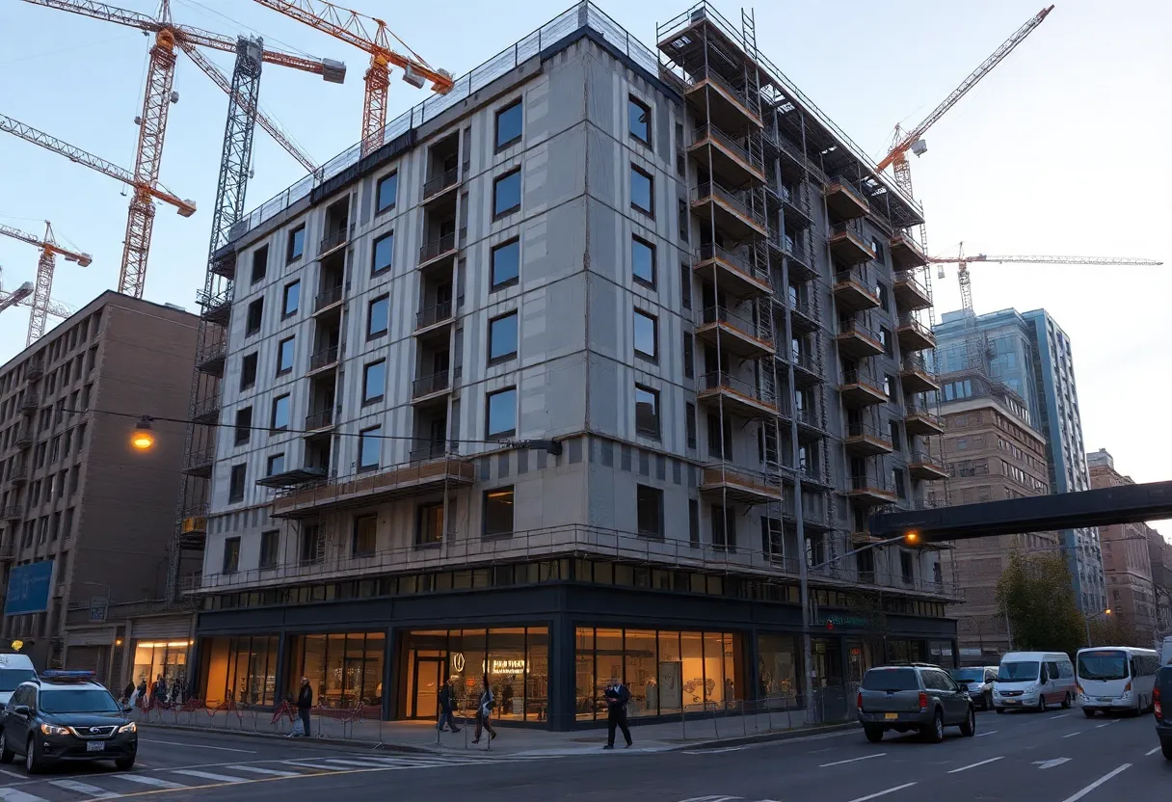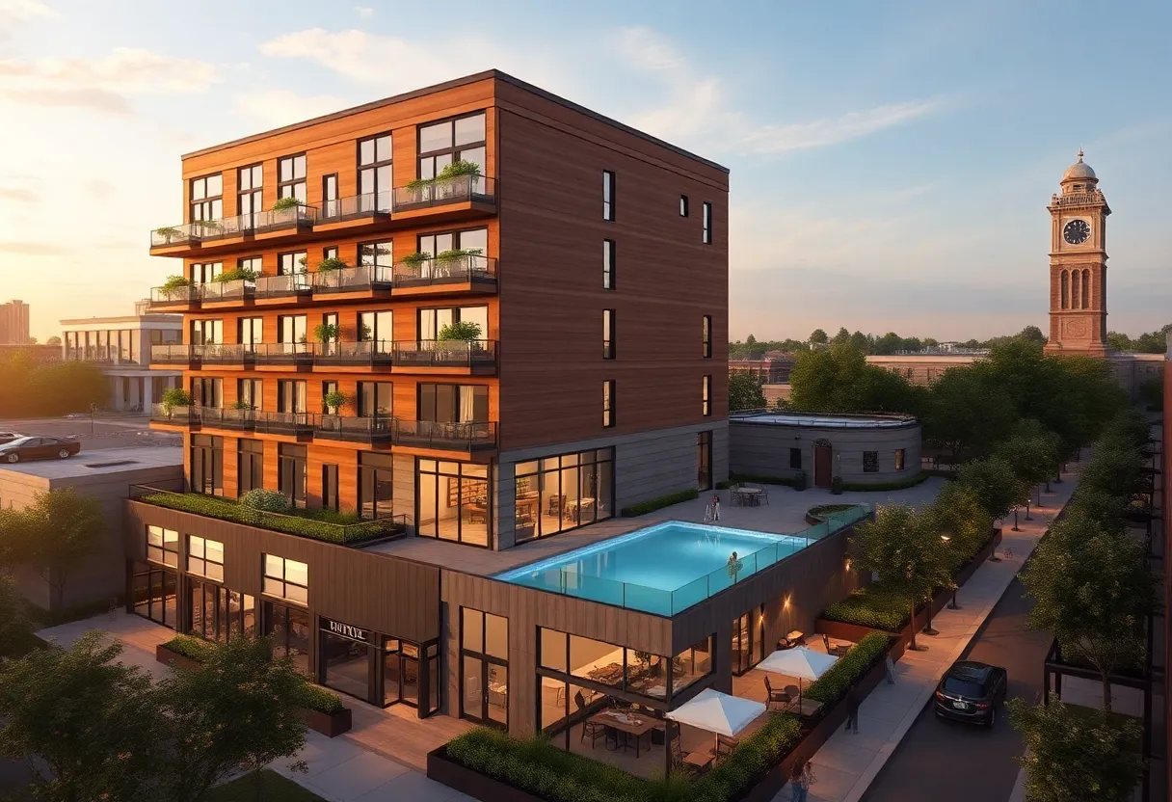79th Street Boat Basin, New York City, August 30, 2025
News Summary
The city design review board has approved a new 3,800‑square‑foot, climate‑resilient dockhouse for the 79th Street Boat Basin as part of a $90 million marina overhaul. The one‑story building will be elevated on nine columns to meet flood‑zone requirements and feature a green roof, low‑luster stainless steel cladding, large corner windows with bird‑safe frit, and an angled plan to frame water views. The approval clears a major design hurdle for a 15‑acre revitalization that includes dredging, dock replacement and expanded environmental education partnerships, while targeting LEED Silver certification and improved long‑term resilience.
Public Design Commission Approves ARO’s Climate‑Resilient 79th Street Boat Basin Dockhouse as Part of $90M Revitalization
The recent decision by the city’s Public Design Commission approves Architecture Research Office’s plan for a climate‑resilient 79th Street Boat Basin Dockhouse, marking a major milestone in a $90 million revitalization of the Riverside Park waterfront. The dockhouse, designed to withstand flood and storm impacts while improving access and services for boaters, sits at the heart of a broader effort that aims to restore the basin after years of deterioration and a Superstorm Sandy setback.
The project is part of a fifteen‑acre revitalization that includes dredging the basin for the first time in decades, replacing docks, and expanding educational partnerships with groups such as the Billion Oyster Project and the Department of Education. The dockhouse itself is the centerpiece of this work, balancing climate resilience with public access and waterfront character.
Design highlights and resilience features
The new dockhouse is a 3,800‑square‑foot, one‑story structure elevated on a grid of nine columns to meet FEMA flood‑zone requirements. A green roof, shading devices, and carefully chosen materials are aimed at reducing energy use and integrating the building with the surrounding parkland. Exterior cladding uses a low‑luster stainless steel finish that helps the façade reflect water and sun, while large corner windows provide broad visibility. To protect local wildlife, fritted patterns are applied to windows for bird safety.
The building form features chamfered corners and an angled floor plan designed to embed the dockhouse in its context and preserve views from Riverside Park. Inside, the compact program includes space for Parks Department staff, secure storage, and services to support the city’s only year‑round live‑aboard site.
Design team and process
The dockhouse was designed by Architecture Research Office (ARO) in collaboration with Moffatt & Nichol Engineering and with PS&S serving as architect of record. The elevated, nine‑column structure reflects a deliberate strategy to address flood risk while maintaining a light touch on the riverside landscape and minimizing visual impact on nearby Riverside Park.
Context, history, and why this matters
The 79th Street Boat Basin traces its origins to Robert Moses’s West Side Improvement Project and opened in 1937, becoming a focal point of the city’s maritime culture. Over the years, the basin hosted houseboat residents and a range of boating activity, and it served as a social hub tied to New York’s waterfront identity. The current revitalization follows a years‑long city design and planning process, built on lessons from the 2012 Superstorm Sandy, which left the docks splintered and the dockhouse extensively damaged. In 2021, Parks Department announced a marina shutdown and a $90 million overhaul in coordination with FEMA, with all tenants relocated as work began.
The revived facility will support a broader effort to reconnect the basin with the city’s educational and community programs, including partnerships with the Billion Oyster Project and the Department of Education. Demand for waterfront access remains high: the marina currently runs on a wait list of about 1,000 people for opportunities over the next 15 years, underscoring the importance of a modern, resilient waterfront asset.
Project status and outlook
With design approval secured in August, the project moves forward toward construction milestones aligned with the broader dredging, dock replacement, and programmatic expansion goals. The dockhouse’s LEED Silver target reflects a commitment to sustainability alongside resilience, and the structure’s flood‑aware design ensures it remains functional and accessible in future flood events.
FAQ
What is being built at the 79th Street Boat Basin?
The project introduces a climate‑resilient dockhouse as the centerpiece of a $90 million revitalization effort for the basin, including dredging, docks replacement, and expanded educational partnerships.
Where is the new dockhouse located and what is its relation to the park?
The dockhouse sits at the 79th Street Boat Basin along Riverside Park, with design aims that minimize visual impact on the adjacent park and preserve views from nearby Riverside Drive.
Who designed the dockhouse?
The dockhouse was designed by Architecture Research Office (ARO) in collaboration with Moffatt & Nichol Engineering, with PS&S serving as architect of record.
What are the key features of the dockhouse?
Key features include a 3,800‑square‑foot footprint, a single story elevated on nine columns, a green roof, bird‑safe fritted glass, large corner windows, low‑luster stainless steel cladding, and an interior program that supports staff, storage, and year‑round live‑aboard services.
What is the sustainability and safety framework?
The project targets LEED Silver certification and meets FEMA flood‑zone requirements through its elevated design and climate‑resilient features.
What broader goals does this project support?
Beyond the dockhouse, the revitalization aims to dredge the basin, replace docks, and expand educational partnerships that connect the waterfront to city schools and marine initiatives.
Key features of the post
| Feature | Details |
|---|---|
| Project scope | Climate‑resilient dockhouse as part of a $90M waterfront revitalization including dredging and dock replacement |
| Location | 79th Street Boat Basin, along Riverside Park; visible from Henry Hudson Parkway |
| Dockhouse size | 3,800 square feet; one story |
| Structural design | Elevated on nine columns; FEMA flood‑zone compliant |
| Design features | Green roof, shading devices, fritted glass for bird safety, chamfered corners, angled floor plan |
| Materials | Low‑luster stainless steel cladding; reflectivity intended to blend with water and sky |
| Interior program | Staff space, storage, and services for year‑round live‑aboards |
| Sustainability goal | LEED Silver target |
| Timeline | Approval in August; construction to follow as part of the broader 15‑acre plan |
| Context | Built to replace storm damage from Superstorm Sandy (2012) and to advance 21st‑century waterfront needs |
Deeper Dive: News & Info About This Topic
Additional Resources
- The Architect’s Newspaper: ARO 79th Street Boat Basin
- Wikipedia: 79th Street Boat Basin
- Business of Home: What Happened at New York’s Design Week
- Google Search: New York Design Week 2025
- Curbed: NYC x Design Week — 12 Chairs, MSCHF, Gaudí, USM
- Google Scholar: flood resilient waterfront design NYC
- Wallpaper: New York Art Exhibitions Guide
- Encyclopedia Britannica: Riverside Park (Manhattan)
- The New York Times: Design & Healthy Living (Aug 29, 2025)
- Google News: 79th Street Boat Basin





