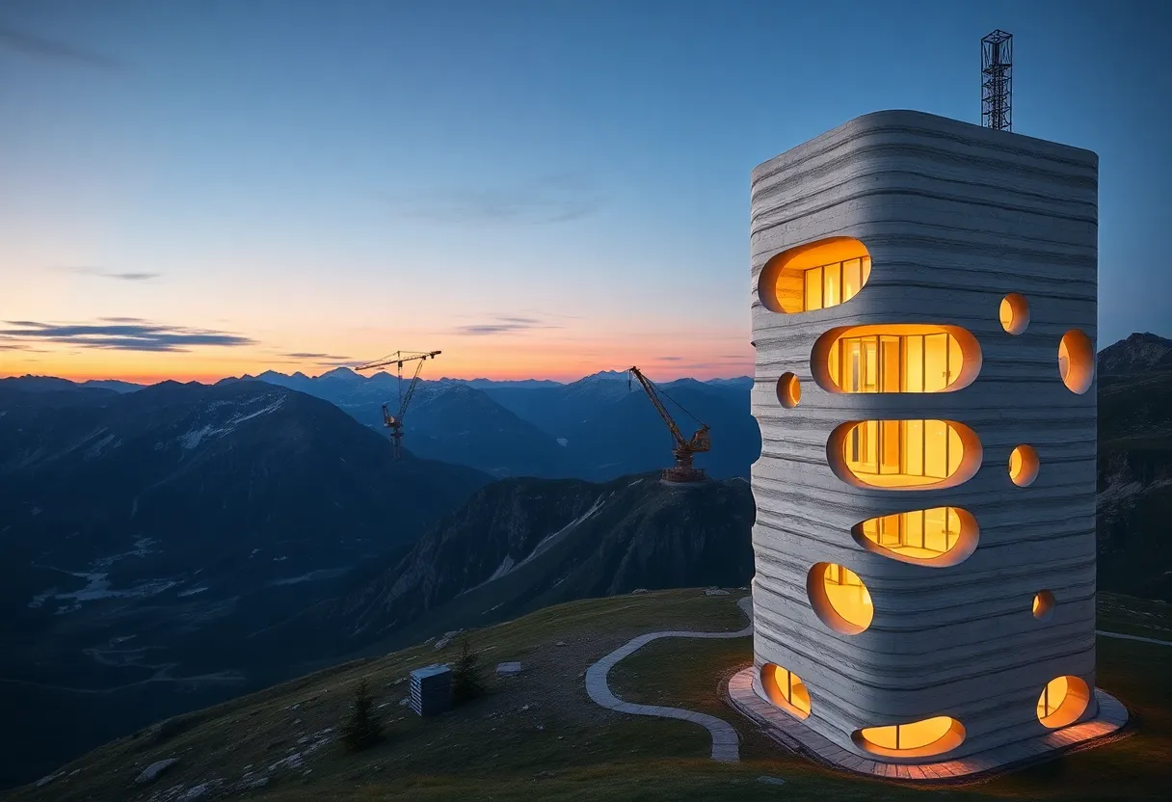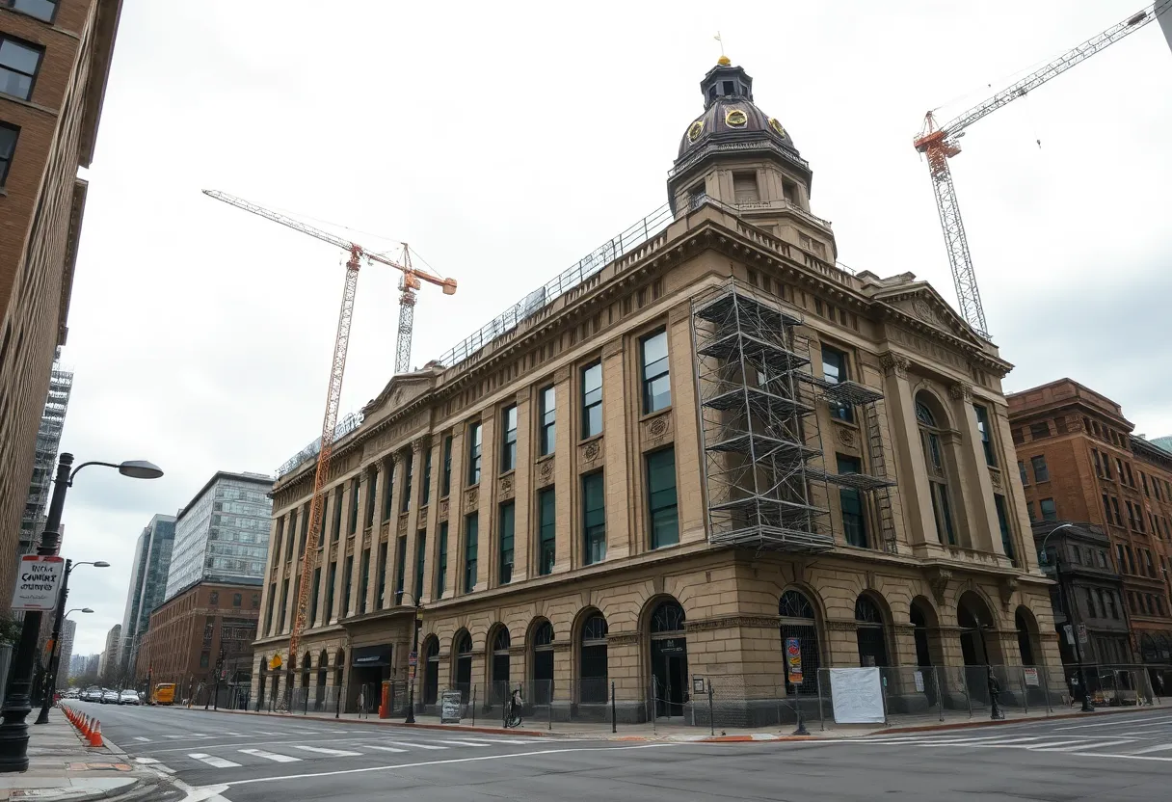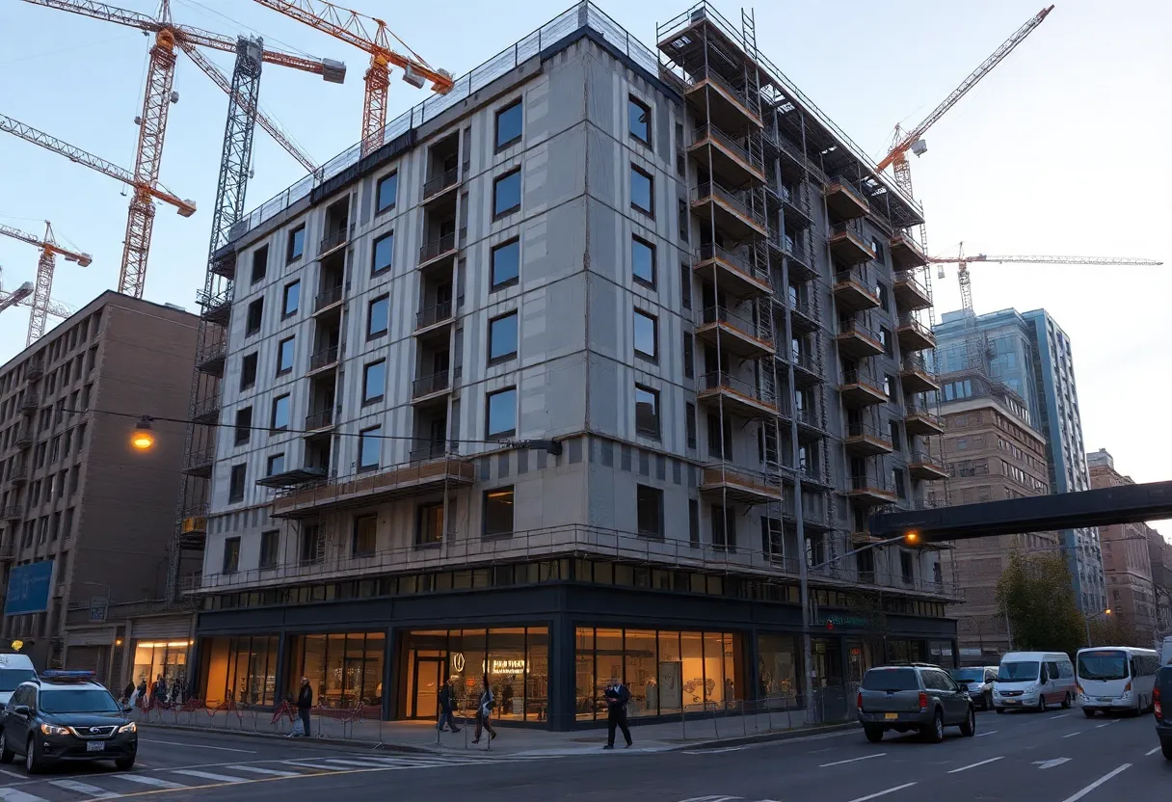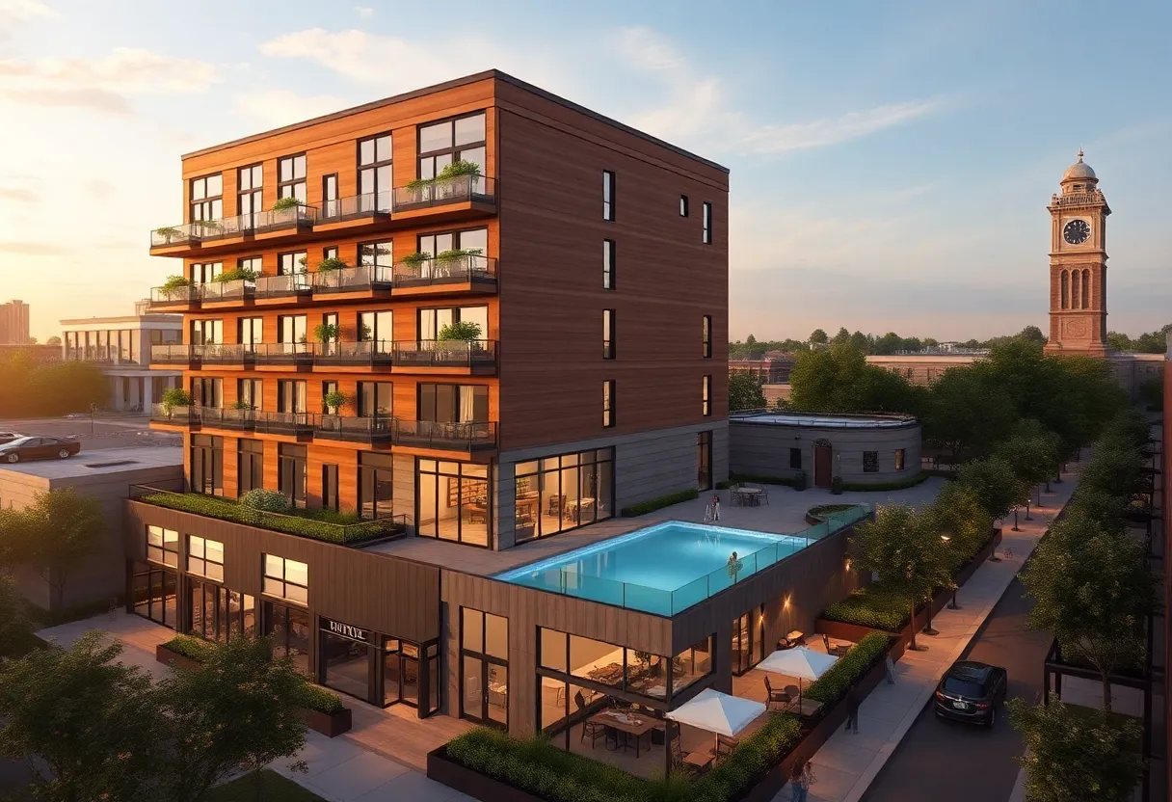Mulegns, Julier Pass, Swiss Alps, August 13, 2025
News Summary
Tor Alva, also called the White Tower, is a 30‑metre, four‑storey modular tower built with robotic 3D printing of hollow concrete columns. Designed and fabricated using coordinated robot arms, a fast‑hardening soft concrete mix and embedded reinforcement, the structure uses dry connections and removable fastenings so it can be disassembled and re‑erected elsewhere. The tower houses a vaulted top‑floor concert space and twisting interior rooms, and was developed with industry partners to explore circular construction, lower lifetime waste and strategies to extend service life despite material trade‑offs in embodied carbon.
Tor Alva: the White Tower that tests 3D‑printed concrete, modular reuse, and cultural aims in the Swiss Alps
The Swiss project Tor Alva stands as a landmark in contemporary construction research. Unveiled on 20 May 2025 in Mulegns, on the Julier Pass in the Swiss Alps, the 30‑meter tower rises as a four‑storey modular structure printed with concrete using coordinated robotic reinforcement. The tower is described as the world’s tallest 3D‑printed concrete tower and is designed for disassembly and reuse, aligning with circular construction goals. After a formal opening, guided tours began on 23 May 2025, and the site plans to host staged performances from July 2025.
Commissioned by Nova Fundaziun Origen, a cultural foundation, and developed under the leadership of ETH Zurich researchers, Tor Alva is intended as a performative venue as well as a demonstrator for digital fabrication. The project embodies a collaboration across architecture, structural engineering, materials science, and digital design, with a deliberate aim to show how tall, load‑bearing structures can be produced by printing and then taken apart for relocation. The plan calls for Tor Alva to remain in Mulegns for about five years before components can be disassembled and re‑erected elsewhere.
Design, structure, and two‑robot fabrication
The tower is modular in design, with hollow, branching columns that twist around interior rooms. One description notes as many as 32 branching columns wrapping the interior and creating an abstract sequence of spaces, including a vertical circulation axis and a vaulted concert venue on the top floor that offers panoramic views of the Julier valley. The exterior presents a windowless façade punctuated by a criss‑cross pattern characteristic of the 3D printing process. On the inside, vertical stairs connect the levels, while the top floor provides a venue for performances and events.
Construction began with the 3D printing of columns, with the initial column printing starting on 1 February 2024. The first eight columns of the lower floor were printed in Zurich by a robotic arm, after which the hollow, joint‑based columns were assembled on site in May 2024. The printing process uses soft concrete extruded in thin layers to form hollow, load‑bearing supports without traditional formwork. A second robot works in tandem to place reinforcement between layers, enabling a highly integrated system of built‑in reinforcement within the printed columns.
The reinforcement strategy is hybrid: horizontal steel rings are embedded during printing, vertical rods are added after printing and the rod cavities are filled with self‑compacting mortar, and the upper sections incorporate prestressed rods to improve crack resistance. In a notable material choice, stainless steel is used for its corrosion resistance, enhancing durability for a structure that may be moved in the future. The process also uses a carbonation strategy intended to accelerate the absorption of CO₂ from the atmosphere over time, a feature designed to reduce net embodied carbon when paired with reusability measures.
Materials, technology, and environmental considerations
Eth Zurich researchers developed a fine‑grain concrete with a custom additive that enables rapid hardening suitable for multi‑storey printing. The project emphasizes that the printed geometry can reduce mass and cement use compared with conventional building methods, contributing to lower embodied carbon during production. Still, the specialized concrete mix has a higher carbon footprint than some conventional alternatives, which the team addresses with stainless steel reinforcement, reuse planning, and a strategy to absorb carbon over the life cycle of the project. The entire workflow integrates robotic fabrication, computational design, structural engineering, and materials science, spanning multiple ETH departments and partners.
The digital design and fabrication process employed parametric scripting to adapt a digital model to the limits of the robotic printers, allowing adjustments to geometry, reinforcement placements, and overall performance forecasts. The project’s on‑site assembly relies on removable screws rather than adhesives, ensuring the tower’s components can be disassembled and relocated. Overall, Tor Alva is presented as an installative architecture that serves as a cultural venue and a testing ground for circular construction ideas.
Collaboration, funding, and ongoing life after Mulegns
The Tor Alva initiative brought together a broad network: ETH Zurich’s Digital Building Technologies group, the Institute of Structural Analysis and Design (CSBD), and the Institute of Building Materials (PCBM) worked in concert with the National Competence Center Digital Fabrication. The project benefited from support from the ETH Foundation, the Surses community, and private donors. Industry partners included Sika, BASF, and Knauf, while two ETH spin‑offs, Mesh and Saeki, contributed to the project’s fabrication and process knowledge. The on‑site presence and planned relocation of components reflect a broader aim: to prove that modular, 3D‑printed parts can be disassembled, transported, and re‑erected in new settings, thereby extending the life of built components beyond a single site.
In parallel with Tor Alva, ETH Zurich continues to advance 3D printing and digital fabrication through related projects, including the Robotic Fabrication Laboratory and initiatives in impact printing for low‑carbon materials. Other ETH efforts explore reusable formwork systems and advances in concrete technology, all framed around reducing material waste, enabling more efficient production, and expanding the role of automation in construction. The Mulegns project is one of several ongoing threads that tie architectural curiosity to practical questions about sustainability, mobility, and culture in the built environment.
Public access, viewing, and cultural role
From late May 2025, guided tours offer a public view of the interior spaces and the tower’s structural logic. Beginning in July 2025, the site is slated to host staged performances, emphasizing Tor Alva’s role as a cultural venue as part of the broader Fundaziun Origen program. The tower’s lighting is capable of changing color and is lit at night, adding a sculptural quality to the structure after dark and enabling night visage only when appropriate. The project stands as a statement about how engineered form, digital design, and artistic intent can align to support both research outcomes and public cultural experiences.
Key takeaways
Tor Alva demonstrates that a multi‑storey, load‑bearing structure can be produced by 3D printing with integrated reinforcement, offering a pathway to disassembly and relocation. It blends science and culture, showing how modular, recyclable components can be used to create a large‑scale architectural object that is adaptable to different sites while maintaining a strong formal and technical identity. The project highlights a future in which digital fabrication, material design, and environmental considerations converge in the service of adaptable urban spaces and public art.
Frequently asked questions
Tor Alva is a 30‑meter, four‑storey modular tower built with coordinated robotic 3D printing and reinforcement, designed for disassembly and relocation, and created as a cultural venue and research demonstration.
The tower is in Mulegns, Switzerland, on the Julier Pass in the Swiss Alps. It was unveiled on 20 May 2025.
Construction uses two robots: one extrudes soft concrete in thin layers to form hollow, load‑bearing columns, and a second places reinforcement between layers. The columns are joint‑based and designed to be disassembled and reused without adhesives, using removable screws.
It is described as the world’s tallest 3D‑printed concrete tower with built‑in reinforcement in load‑bearing columns, designed for future relocation, and featuring a modular interior and a top‑floor venue with panoramic views.
Beyond its architectural interest, the tower serves as a cultural venue for art installations, music, and theater, while acting as a research platform for robotic fabrication, materials science, and digital design within a circular construction framework.
The project uses a specialized fine‑grain concrete and stainless steel reinforcement to enable reuse and reduce embodied carbon through design, with a carbonation strategy intended to reabsorb CO₂ over time, though the concrete mix has a higher initial carbon footprint than some alternatives.
| Feature | Description |
|---|---|
| Location | Mulegns, Julier Pass, Swiss Alps |
| Height and structure | 30 meters tall, four storeys; modular, hollow branching columns |
| Construction method | 3D‑printed concrete with coordinated robotic reinforcement; no traditional formwork |
| Reinforcement system | Hybrid: horizontal stainless rings during printing, vertical rods added after printing, prestressed upper sections |
| Disassembly and reuse | Components connected with removable screws; designed for relocation after ~5 years |
| Materials and sustainability | Soft concrete with rapid hardening additive; stainless steel; carbonation strategy; emphasis on reuse |
| Purpose | Cultural venue for art, music, theater; research platform for digital fabrication and materials science |
| Funding and partners | Commissioned by Nova Fundaziun Origen; ETH Zurich groups; ETH Foundation; Sika, BASF, Knauf; spin‑offs Mesh and Saeki |
| Public access | Open for guided tours from 23 May 2025; staged performances planned from July 2025 |
Deeper Dive: News & Info About This Topic
Additional Resources
- 3D Printing Industry: ETH Zurich unveils Tor Alva — world’s tallest 3D‑printed concrete tower
- Wikipedia: Tor Alva
- designboom: ETH Zurich lightweight reusable formwork system (19 Feb 2025)
- Google Search: ETH Zurich reusable formwork
- designboom: 3D‑printed White Tower — Tor Alva (7 Feb 2024)
- Google Scholar: Tor Alva ETH Zurich
- Archinect: ETH Zurich develops robotic process for impact printing earth materials
- Encyclopedia Britannica: impact printing earth materials
- VoxelMatters: ETH shows robotic AM method for sustainable construction
- Google News: ETH robotic additive manufacturing sustainable construction





