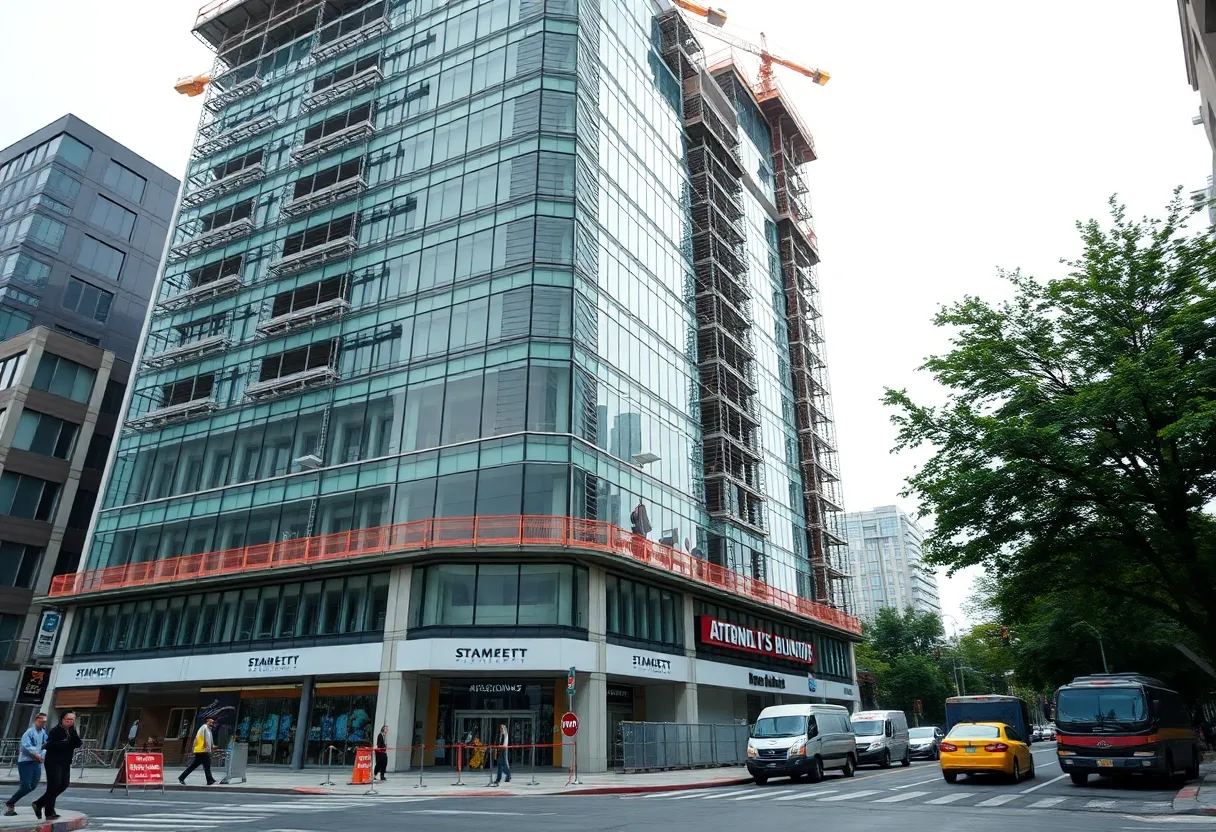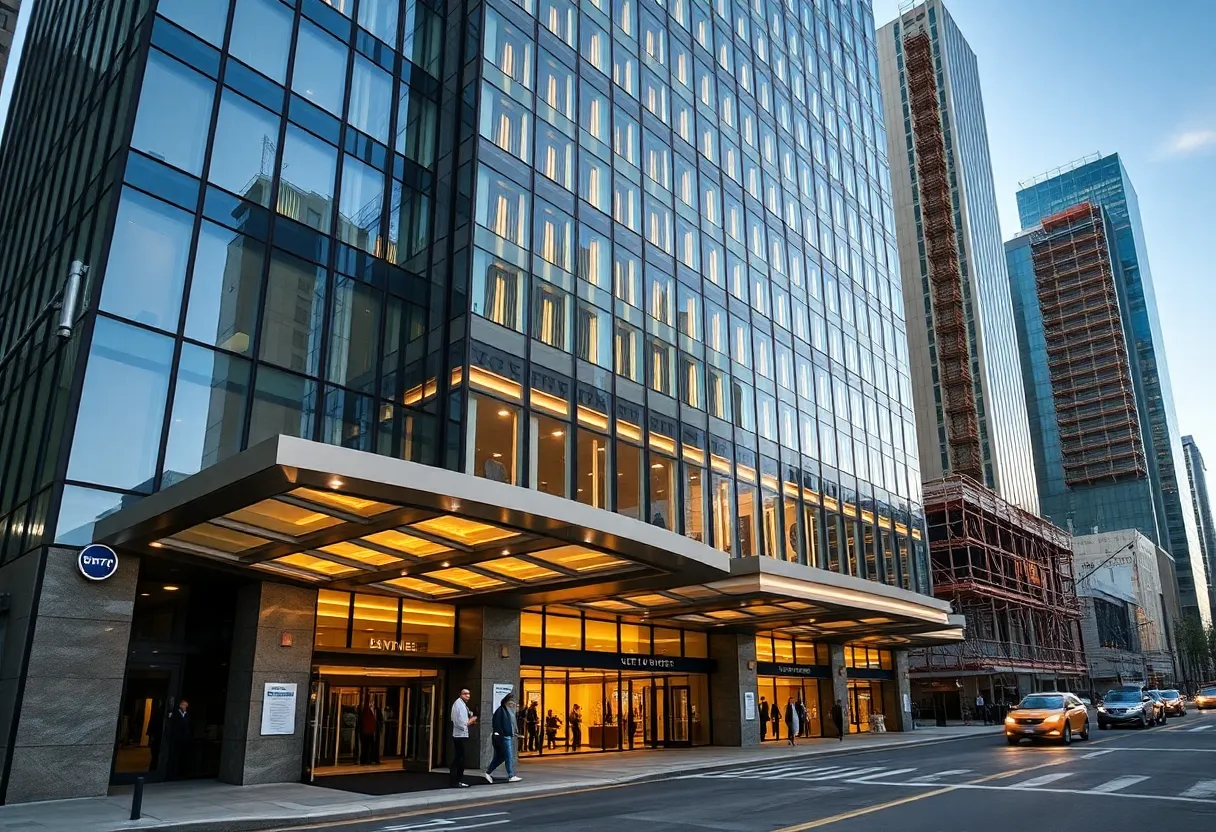256 Observer Highway, Hoboken, NJ, September 6, 2025
News Summary
A $162 million senior construction loan has been approved to finance Hoboken Urby, a 16‑story, 418,332‑square‑foot Class A mixed‑use building at 256 Observer Highway. The project will deliver 345 apartments — 307 market‑rate and 38 affordable — with roughly 17,000–17,425 sq ft of street‑level retail, a 152‑space parking garage and a full suite of amenities including a café, speakeasy, fitness center, landscaped deck and rooftop dog run. BlueGate Partners led the capital execution for the developer affiliate, and vertical construction is already underway with completion expected within a few years.
PCCP Provides $162 Million Construction Loan for 345-Unit Hoboken Urby at 256 Observer Highway
A senior construction loan of $162 million has been provided to an affiliate of a New Jersey developer to fund the ground-up development of Hoboken Urby, a 16-story, transit-oriented mixed-use building at 256 Observer Highway on the southern edge of Hoboken, N.J. Construction has begun and the development is expected to be completed in early 2028.
Top-line project details
The project sits on roughly 1.1 acres and will rise to about 418,332 square feet. It will include 345 residential units, of which 307 are market-rate and 38 are affordable. The unit mix by bedroom count breaks down to 29 studios (about 8%), 220 one-bedrooms (about 64%), 61 two-bedrooms (about 18%), and 35 three-bedrooms (about 10%).
Uses, retail and parking
Hoboken Urby is designed as a Class A multifamily building with neighborhood retail along the ground floor. Reports indicate between 17,000 and 17,425 square feet of retail will be provided, including a café. The design also calls for a parking garage with about 152 spaces.
Amenities and interiors
The building will offer a mix of on-site amenities aimed at residents and visitors. Features listed across planning materials include a café, a speakeasy-style lounge, 24/7 concierge service, a landscaped amenity deck with barbecue grills, a fitness center, a rooftop dog run, and other open spaces. Unit interiors are described with quality finishes such as stainless steel appliances, engineered or wood floors, custom shelving, Terrazzo tile in bathrooms, walk-in showers, and electronic latch access control.
Transit and walkability
The property is located less than a quarter-mile from the Hoboken PATH station and is a few blocks from Hoboken Terminal. PATH travel times to Manhattan are quick — about 11 minutes to the World Trade Center and roughly 16 minutes to 33rd Street — and the nearby terminal also offers NJ Transit commuter rail and ferry connections. The site is walkable to Hoboken’s main retail street, Washington Street.
Financing, developers and team
The senior construction loan was approved by PCCP and issued to an affiliate of the development sponsor. The financing was secured with the assistance of a capital advisory and placement team that included Mark DeLillo, Marc Schulder, Lee Spiegelman, Felipe Marin, Eli Zaoutis and Jeremy Silber, who worked on behalf of the sponsor and the Urby brand.
Project timing and status
Site work has started and reports indicate the project has moved above grade. Early estimates put full completion and lease-up in early 2028, assuming steady construction progress and no major delays.
Market context
Hoboken has limited available land and a slow-moving pipeline for new development, factors that have constrained new housing despite two decades of population growth. The addition of a sizable, transit-oriented Class A project at the southern edge of town is positioned to respond to tight local rental market fundamentals and add new housing choices close to major transit links. Nearby activity includes larger-scale projects in neighboring municipalities that are advancing through construction and topping out.
Statements and positioning
Representatives associated with the lender described the financing as an opportunity to support construction of a substantial, transit-oriented multifamily asset in Hoboken for an owner with a local development record. Company representatives for the capital placement team framed the project as blending modern design, high-quality finishes and extensive amenities with strong Manhattan connectivity.
FAQ
What is being built at 256 Observer Highway?
The site will be developed as a 16-story Class A mixed-use residential building called Hoboken Urby, totaling about 418,332 square feet with ground-floor retail.
How many homes will the project include?
The building will contain 345 units: 307 market-rate units and 38 affordable units. The unit mix includes studios, one-, two- and three-bedroom apartments.
Who is financing the project?
A senior construction loan of $162 million was provided by PCCP to an affiliate of the developer to fund construction.
When will construction finish?
Construction has started and the project is expected to be completed in early 2028, subject to construction progress and permitting.
What transit options serve the site?
The property is under a quarter-mile from the Hoboken PATH station and a few blocks from Hoboken Terminal, offering PATH, NJ Transit commuter rail and ferry service to Manhattan. PATH riding times to Manhattan destinations are short.
What amenities will residents have?
Amenities planned include a café, lounge, concierge, landscaped outdoor deck with BBQs, fitness center, rooftop dog run and additional community spaces.
Key project features
| Feature | Detail |
|---|---|
| Project name | Hoboken Urby |
| Address | 256 Observer Highway, Hoboken, NJ |
| Loan amount | $162,000,000 (senior construction loan) |
| Borrower/Owner | Affiliate of the development sponsor |
| Building size | 418,332 sq ft |
| Stories | 16 |
| Units | 345 total (307 market-rate, 38 affordable) |
| Unit mix | 29 studios; 220 one-bedrooms; 61 two-bedrooms; 35 three-bedrooms |
| Retail | Approximately 17,000–17,425 sq ft, including a café |
| Parking | About 152 spaces |
| Amenities | Café, lounge, concierge, landscaped deck with BBQs, fitness center, rooftop dog run, open spaces |
| Transit access | Under 0.25 mile to PATH; a few blocks to Hoboken Terminal; PATH times to Manhattan ~11–16 minutes |
| Construction status | Ground-up construction started; vertical construction underway |
| Expected completion | Early 2028 |
| Lender | PCCP (senior construction lender) |
| Capital placement/execution team | Mark DeLillo, Marc Schulder, Lee Spiegelman, Felipe Marin, Eli Zaoutis, Jeremy Silber |
Deeper Dive: News & Info About This Topic
Additional Resources
- ConnectCRE: BlueGate Arranges $162M Construction Financing for Hoboken Mixed‑Use
- Wikipedia: Hoboken Urby
- ROI-NJ: PCCP Provides $162M Construction Loan for Hoboken Urby
- Google Search: Hoboken Urby
- Multi-Housing News: Ironstate Affiliate Closes on $162M for Hoboken Mixed‑Income Project
- Google Scholar: Hoboken Urby
- CoStar: PCCP Provides Loan for 345‑Unit Multifamily Project in Hoboken
- Encyclopedia Britannica: Hoboken Urby
- GlobeSt: Ironstate Secures $162M Loan for Multifamily Project
- Google News: Hoboken Urby





