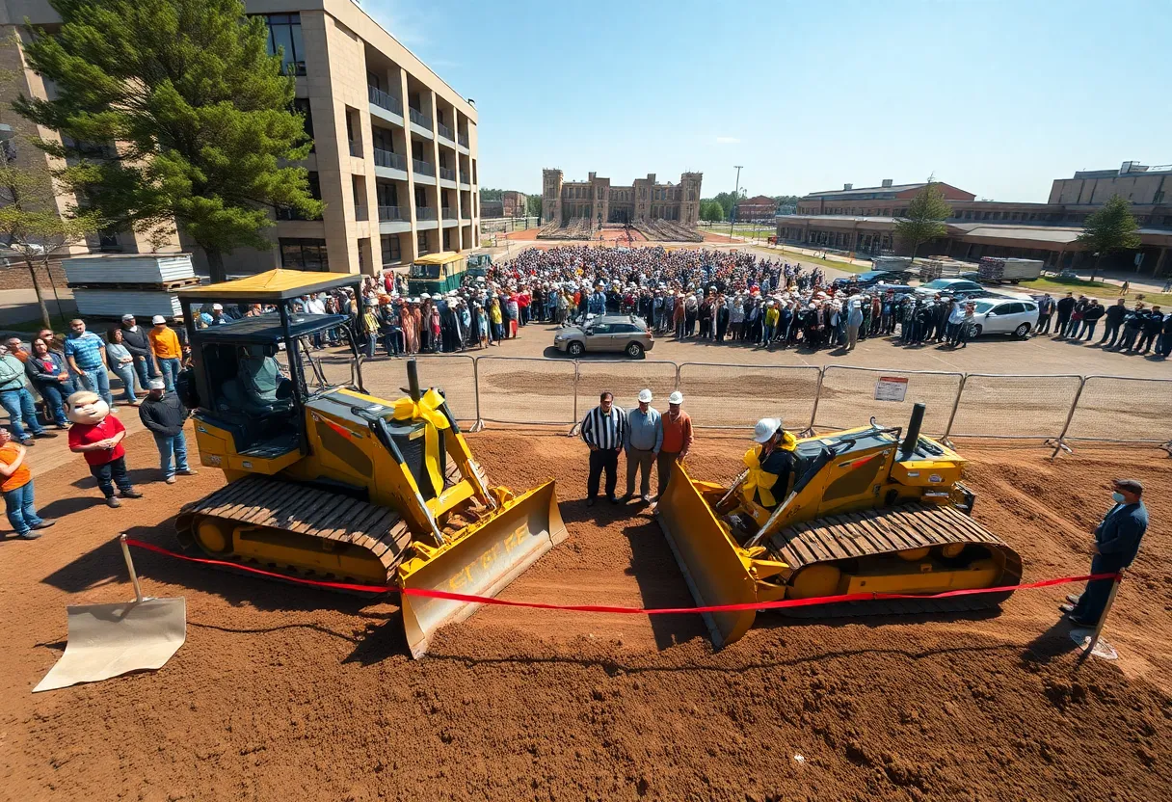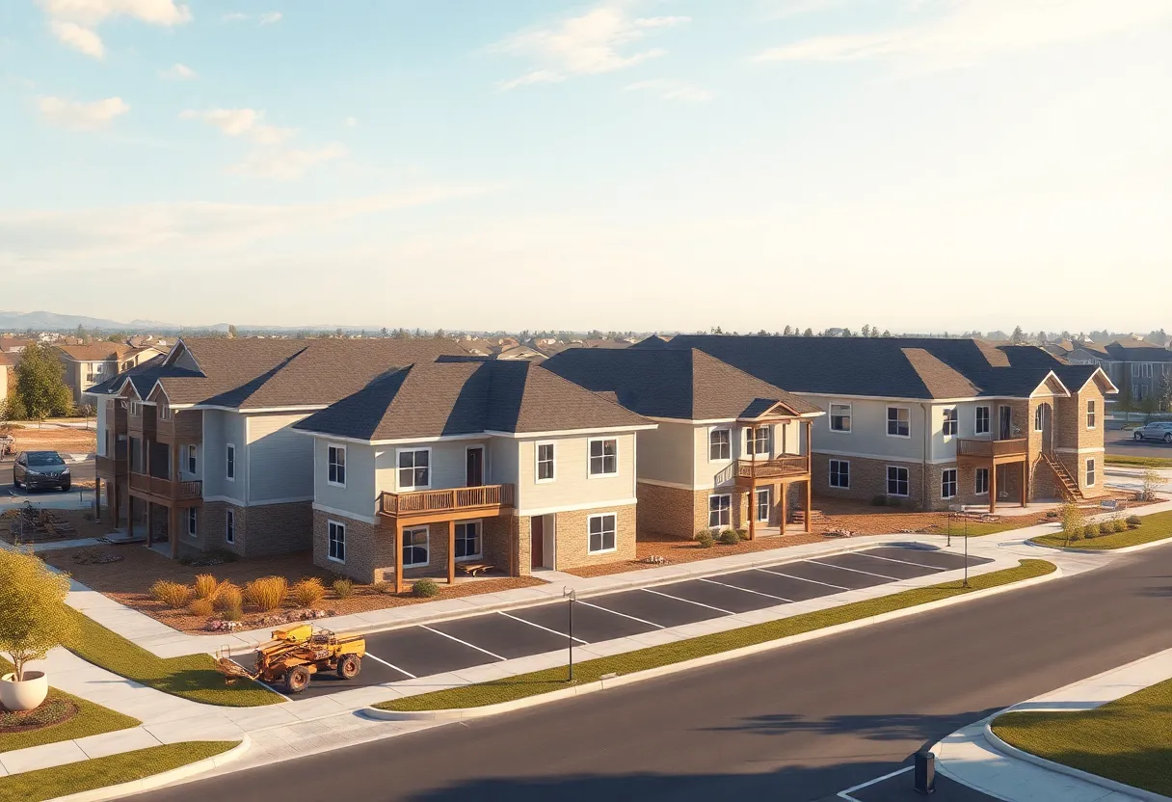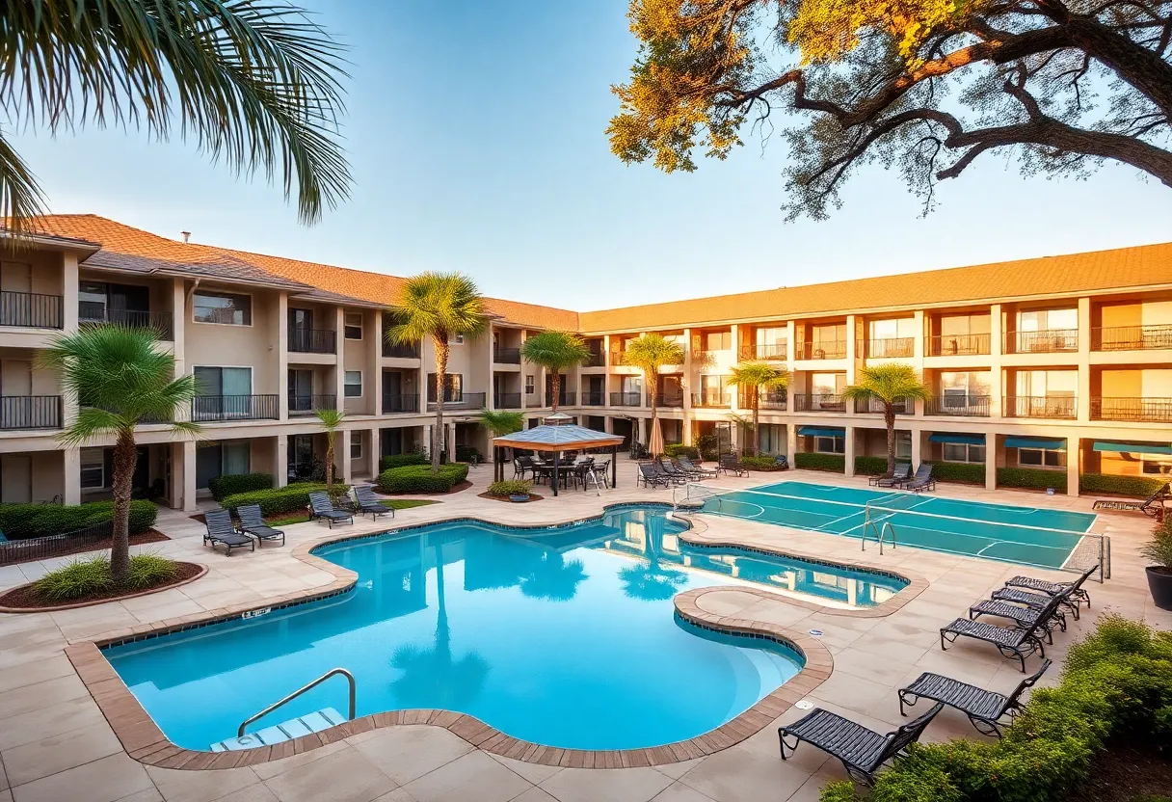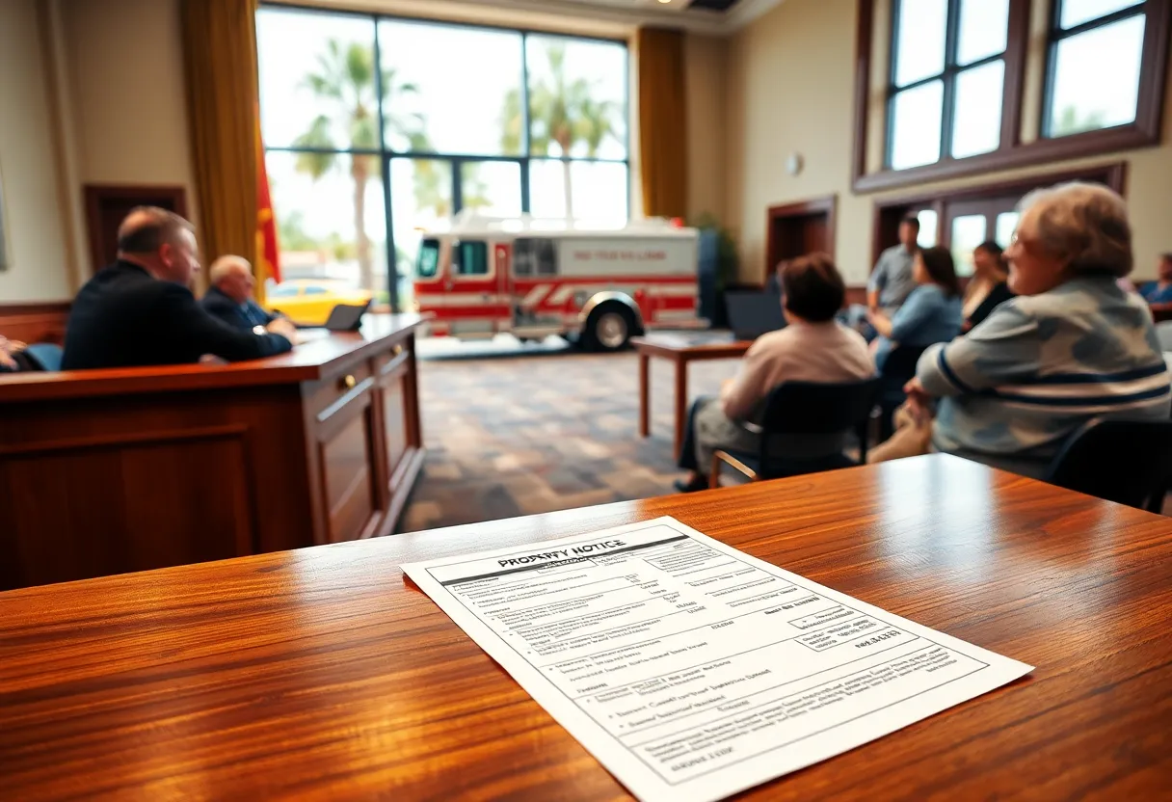West of Wolf Pack Park (university campus), August 21, 2025
News Summary
Final financing closed and a groundbreaking ceremony marked the start of site work for a new 72,000‑square‑foot fieldhouse west of Wolf Pack Park. Ceremonial bulldozers, students, athletes and campus leaders attended as organizers said fences will be installed and dirt‑moving will begin shortly. The facility is a pre‑engineered metal building with roughly 70‑yard indoor turf plus end zones, rolling garage doors for indoor‑outdoor use, and 70‑foot apex/60‑foot clear height. Funded through a public‑private partnership and a per‑credit student fee, the fieldhouse will serve all varsity programs, intramurals and student life with a flexible layout and fast construction timeline.
Nevada Fieldhouse Project Moves from Paper to Dirt After Final Financing
A ceremonial groundbreaking took place Tuesday afternoon for a new 72,000-square-foot fieldhouse to be built on a roughly 200-space parking lot immediately west of the current practice area. Final financing reached closing early Tuesday morning, clearing the final administrative hurdle for on-site work to begin. Temporary fences are scheduled to go up Monday, with excavation and site preparation slated to start the following week.
Where the project stands now
Early Tuesday brought financial close for the project, enabling crews to mobilize. At the ceremonial event, two large bulldozers were present but were ornamental for the ceremony and not yet active. Fencing that will affect use of adjacent outdoor practice space is set to be installed on Sept. 2, after which more visible site activity will begin.
Site work and early construction sequencing
The immediate work will focus on heavy earthmoving. The parking-lot surface will be removed and a major fill operation will raise the site footprint so the new building sits level with the neighboring practice turf. A perimeter fence that now separates the parking area from the practice park will be removed as part of the project. Substantial dirt work is planned first, followed by a pause while pre-fabricated building components are delivered and assembled.
Structure type and how it will be assembled
The fieldhouse is a pre-engineered metal building manufactured off site. Steel components will be shipped to the campus and assembled on location in a manner likened to putting together an erector set. Once the steel components arrive, the shell is expected to take visible shape within a few weeks. The structure will have a peak height near 70 feet and offer a clear interior height of roughly 60 feet.
Facility features and intended uses
The interior will include turf and is designed for indoor-outdoor operability, with large rolling garage doors allowing practice flows between inside and adjacent outdoor areas. The indoor playing surface is planned to be approximately 70 yards in length plus end zones, creating a flexible training space. The finished fieldhouse will be available to all university sports programs, intramurals, and other student-life activities including marching band practice. The interior is being delivered as a flexible “blank canvas” with sport-specific netting, equipment and amenities to be added over time.
Funding, delivery model and schedule
The project uses a public-private partnership model in which a private developer assumes most development risk and cost and then leases the facility back to the university. The majority of the funding is supported by a campus fee approved by governing trustees that charges students per credit hour. Completion is targeted for summer 2026, a timeline described as about 18 months after the governing board approved the student fee. The erection and fit-out phase of the metal building is expected to be unusually fast relative to typical projects, with vertical construction and internal build-out expected to proceed rapidly once the shell arrives.
Impact on teams, schedules and campus operations
Construction adjacent to the existing practice park will affect daily use of that turf for both football and soccer. Expect more crowded practice schedules at the main stadium this fall, with the athletic department coordinating access to alternate grass and turf fields. Campus recreation is working with athletics to find space for general fitness and intramural needs. The program hopes to use an intramural field east of the park for some activities while work is ongoing. The team aims to be able to use the new fieldhouse for the start of fall camp the following summer if construction and delivery timelines proceed without major delays.
People and partners involved
The developer leading the build has designated staff who described the project as different from typical multi-year institutional buildings, noting multiple compressions to accelerate the schedule once prefabricated materials are ready. University athletics leadership and student representatives attended the ceremony alongside players and other campus stakeholders.
What to expect next
- Fencing installation to begin Sept. 2, with immediate impacts to adjacent practice access.
- Parking-lot demolition and major fill operations to raise the site to match the park level.
- Delivery of prefabricated steel pieces and rapid assembly once components arrive on site.
- Ongoing coordination on practice schedules, with workarounds identified for fall training needs.
Ceremony notes
Students, athletes, alumni and faculty attended the ceremonial groundbreaking. A photo at the site captured campus mascots on site during the event.
Frequently Asked Questions
When does on-site work actually start?
Temporary fencing will be installed beginning Sept. 2. Major site work, including demolition of the parking surface and earthmoving, is scheduled to start the week after fencing is in place.
Where is the fieldhouse being built?
The fieldhouse will sit on a roughly 200-space parking lot located immediately west of the current outdoor practice park.
How big will the building be?
The finished facility will measure about 72,000 square feet, featuring an indoor turf surface around 70 yards long plus end zones.
What type of building is it and how will it be assembled?
It is a pre-engineered metal building. Steel components are fabricated off site and delivered to be bolted and lifted together on campus.
When is the project expected to be finished?
Target completion is summer 2026, contingent on manufacturing and delivery timelines for the building components.
How is the project being funded?
The development uses a public-private partnership model with the majority of campus funding provided through a per-credit student fee approved by the governing board.
How will practices be affected?
Practice plans will be adjusted. Expect increased use of the main stadium and alternate turf fields while adjacent outdoor areas are out of service during site work and construction.
Key Project Features
| Feature | Details |
|---|---|
| Footprint | Approx. 72,000 square feet |
| Indoor field length | About 70 yards plus end zones |
| Building type | Pre-engineered metal building assembled on site |
| Apex / clear height | About 70 feet at apex / 60 feet clear interior |
| Site | Former 200-space parking lot west of existing practice park |
| Start of visible site work | Fences Sept. 2; major dirt work the week after |
| Expected completion | Summer 2026 |
| Funding model | Public-private partnership with student fee support |
| Number of programs served | All varsity programs plus intramurals and marching band |
| Special features | Rolling garage doors for indoor-outdoor flow; flexible interior for sport-specific needs |
Deeper Dive: News & Info About This Topic
Additional Resources
- Nevada Athletics: Nevada breaks ground on long-awaited indoor fieldhouse and field turf resurfacing
- Wikipedia: University of Nevada, Reno
- Nevada Sports Net: With ceremonial groundbreaking complete, when will Nevada fieldhouse actually break ground?
- Google Search: Nevada fieldhouse University of Nevada Reno
- Reno Gazette Journal (RGJ): Wolf Pack fieldhouse groundbreaking ceremony (video)
- Google Scholar: Nevada fieldhouse University of Nevada Reno
- 2News: University of Nevada, Reno breaks ground on new athletics fieldhouse
- Encyclopedia Britannica: University of Nevada, Reno
- Nevada Athletics: NSHE Board of Regents approves University fieldhouse and turf fields project
- Google News: Nevada fieldhouse University of Nevada Reno





