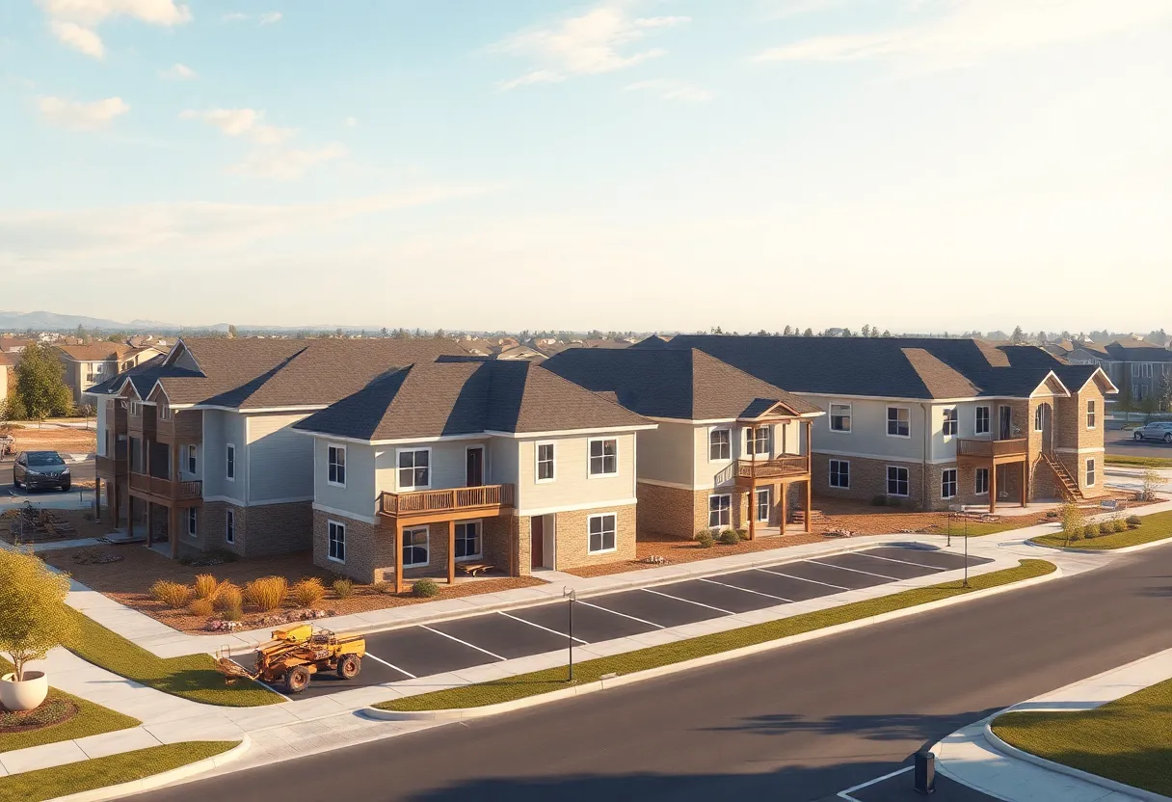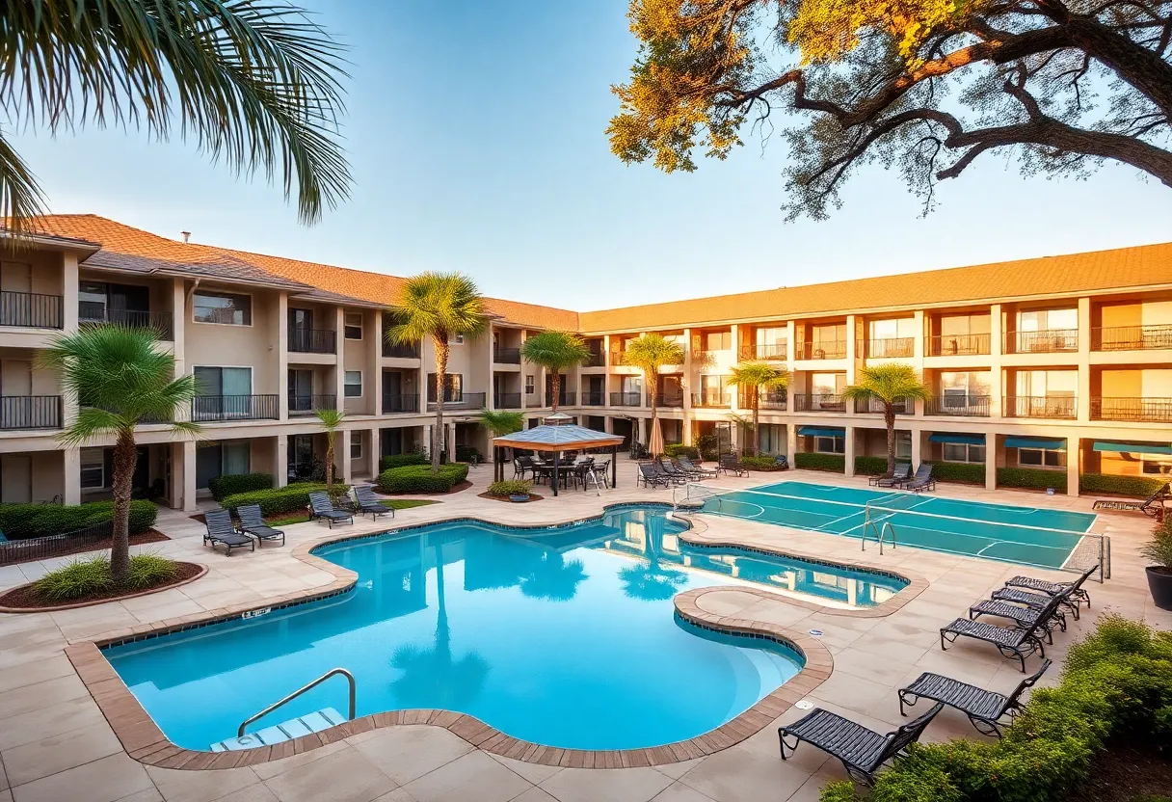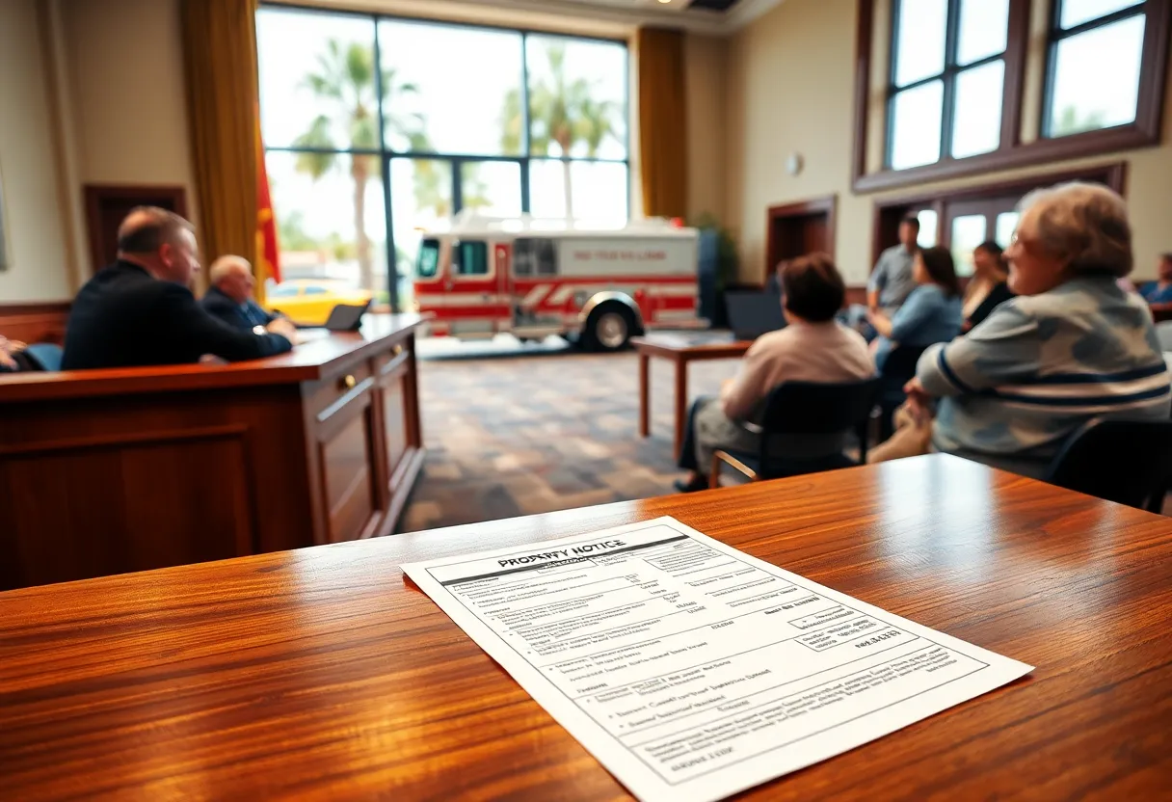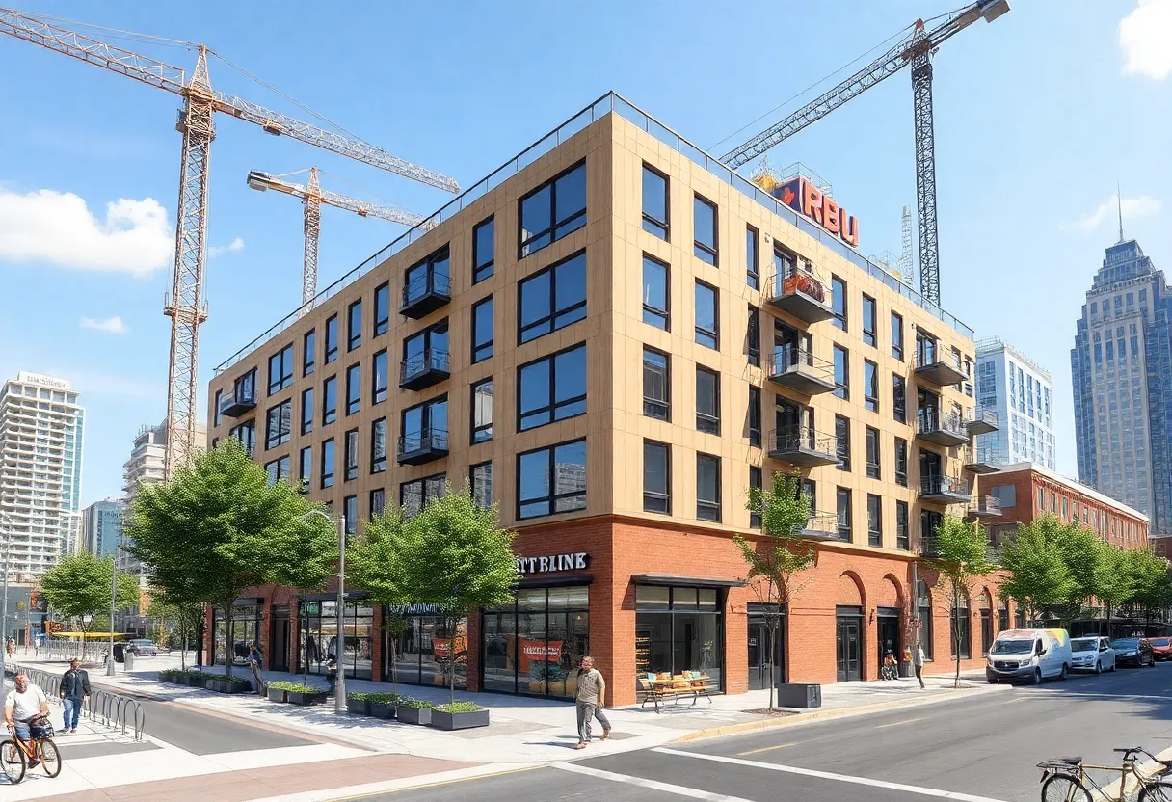Sheboygan Falls, Wisconsin, August 29, 2025
News Summary
Marcus & Millichap Capital Corporation arranged an $8.7 million construction loan to finance Marshview Apartments, a new 48‑unit multifamily community in Sheboygan Falls. The ground‑up project consists of four low‑rise buildings with 12 two‑bedroom, two‑bath units each, private entry and attached single‑car garages. The five‑year loan carries a fixed 6.2% rate with 30 months of interest‑only payments before converting to a 30‑year amortization and a reported 77% loan‑to‑cost. Sheboygan County provided $1.2 million in TIF support. Construction is underway and the team will proceed through site work, vertical build and interior finishes.
MMCC Arranges $8.7M Construction Loan for 48‑Unit Marshview Apartments in Sheboygan Falls
A regional lender has provided an $8.7 million construction loan for a new 48‑unit apartment project near Plank Trail Lane, just southwest of the intersection of WI‑23 and WI‑32 in Sheboygan Falls. The loan will fund the ground‑up development known as Marshview Apartments, a four‑building community planned with all two‑bedroom, two‑bath units.
Financing and key loan terms
The financing is a five‑year facility with a fixed interest rate of 6.2%. The loan includes 30 months of interest‑only payments, after which it converts to a 30‑year amortization. The loan‑to‑cost ratio is approximately 77%. The package was described by the arranging firm as a highly competitive mini‑perm construction financing package and was selected from multiple bids to align with projected construction and stabilization timelines while providing interest rate protection through the loan term.
Developer, timing and construction plan
The developer is a local multifamily development and management firm based in Mequon. Groundbreaking for the project occurred in August. City reviews and approvals followed submissions to the local plan commission in April, with final approvals completed over late spring and summer. Project lenders and the development team expect construction to take about 12 months.
Project layout, units and amenities
Marshview Apartments will consist of four buildings, each with 12 units, for a total of 48 units. All homes will be two‑bedroom, two‑bath layouts with unit sizes ranging from 1,230 to 1,300 square feet. Planned resident features include private direct entry to units, attached single‑car garages, and a private patio or balcony for each home. Shared amenities will include on‑site laundry facilities. The site plan provides for roughly 114 surface parking spaces to serve residents and guests.
Construction and design team
A Waukesha‑based contractor will handle general contracting duties. The project design and technical teams include an architecture firm responsible for building renderings, a civil engineering firm, and outside legal counsel supporting transactions and entitlements. The full development team brought together local and regional firms to manage construction, engineering and legal work.
Public support and local context
The county economic development agency provided support through $1.2 million in tax increment financing (TIF), to be distributed to the developer over a 10‑year period. Local officials with the developer point to low vacancy levels and limited new supply in the county. The area is anchored by employers that are cited as providing a stable job base and opportunities for growth.
Transaction and arranger details
The loan was arranged by Marcus & Millichap Capital Corporation (MMCC), a capital markets lending arm associated with a national commercial real estate firm. A managing director in the firm’s Milwaukee office worked with the borrower and the regional lender to secure the financing. MMCC offers a range of commercial real estate capital solutions and completed more than 1,200 closed transactions in 2024.
What is not yet disclosed
The total project cost has not been publicly disclosed. Lender representatives and the developer are proceeding with construction under the stated timeline and financing structure.
FAQ
What is the total loan amount?
The construction loan is for $8.7 million.
How many units will Marshview Apartments have?
Marshview Apartments will have 48 units, organized as four buildings with 12 units each.
What unit types and sizes are planned?
All units will be two‑bedroom, two‑bath layouts, ranging from about 1,230 to 1,300 square feet.
What are the main loan terms?
The loan is a five‑year facility at a fixed 6.2% rate, with 30 months interest‑only followed by a 30‑year amortization schedule and an estimated 77% loan‑to‑cost.
Who is the developer and when did construction start?
The project is led by a local multifamily developer based in Mequon and construction began in August following plan approvals earlier in the year.
How long will construction take?
The projected construction timeline is about 12 months.
Did the project receive public support?
Yes. The county economic development agency approved $1.2 million in TIF assistance to be paid over 10 years.
Key Project Features
| Feature | Details |
|---|---|
| Project Name | Marshview Apartments |
| Location | Near Plank Trail Lane, southwest of WI‑23 & WI‑32, Sheboygan Falls, WI |
| Units | 48 total (4 buildings × 12 units) |
| Unit Mix | All two‑bedroom, two‑bath; 1,230–1,300 sq ft |
| Parking | Approx. 114 surface spaces; attached single‑car garages included |
| Amenities | Private direct entry, private patio/balcony, laundry facilities |
| Loan Amount | $8.7 million |
| Loan Terms | 5 years; fixed 6.2%; 30 months interest‑only; converts to 30‑yr amortization; LTC ~77% |
| Construction Timeline | Groundbreaking in August; ~12 months to build |
| Public Support | $1.2 million TIF distributed over 10 years |
| Key Firms | Regional lender, MMCC as loan arranger, local developer, general contractor, architecture and engineering teams, legal counsel |
Deeper Dive: News & Info About This Topic
Additional Resources
- REJournals: MMCC Arranges $8.7M Construction Financing for 48‑Unit Apartment in Sheboygan Falls
- Wikipedia: Marcus & Millichap
- Daily Reporter: Sheboygan Falls — Marshview Apartments development
- Google Search: Marshview Apartments Sheboygan Falls
- YieldPro: Marshview Apartments
- Google Scholar: Marshview Apartments Sheboygan Falls
- Sheboygan Press: Sheboygan moves to buy 78 acres of Town of Wilson land
- Encyclopedia Britannica: Town of Wilson, Wisconsin
- Urban Milwaukee: WEDC provides more than $1.6M to organizations assisting entrepreneurs
- Google News: WEDC grants entrepreneurs Wisconsin





