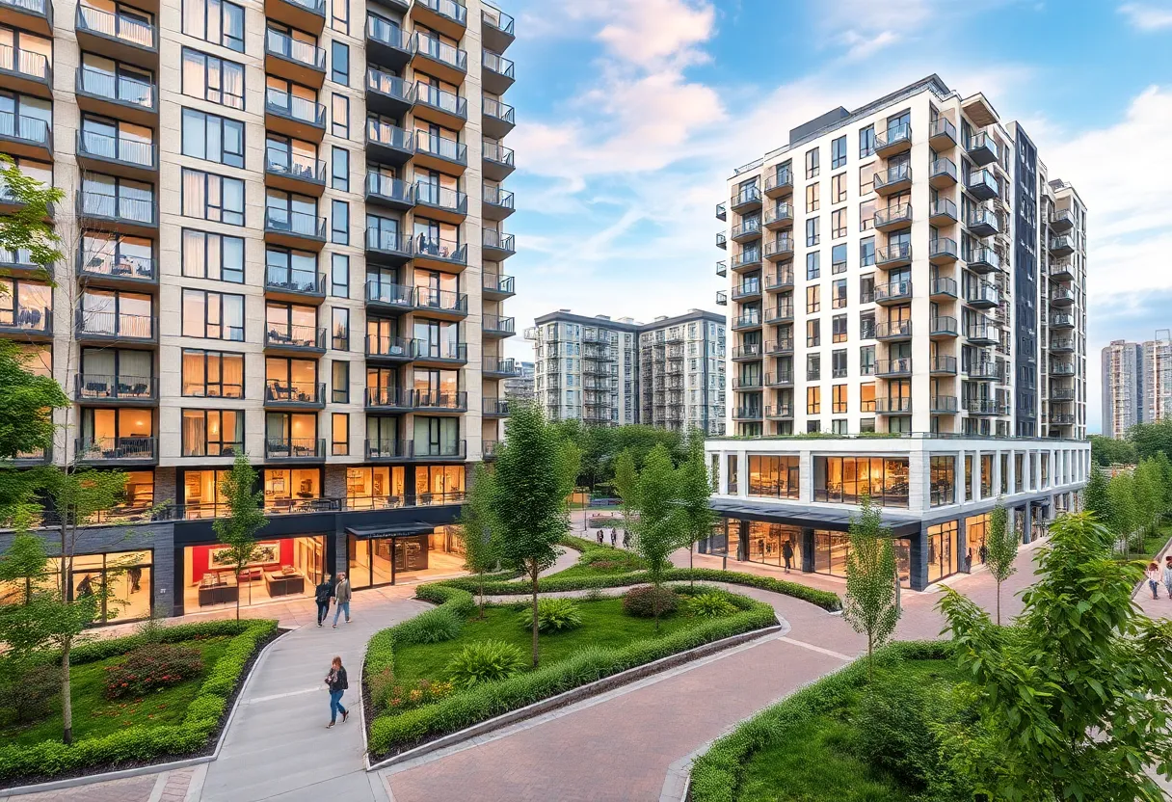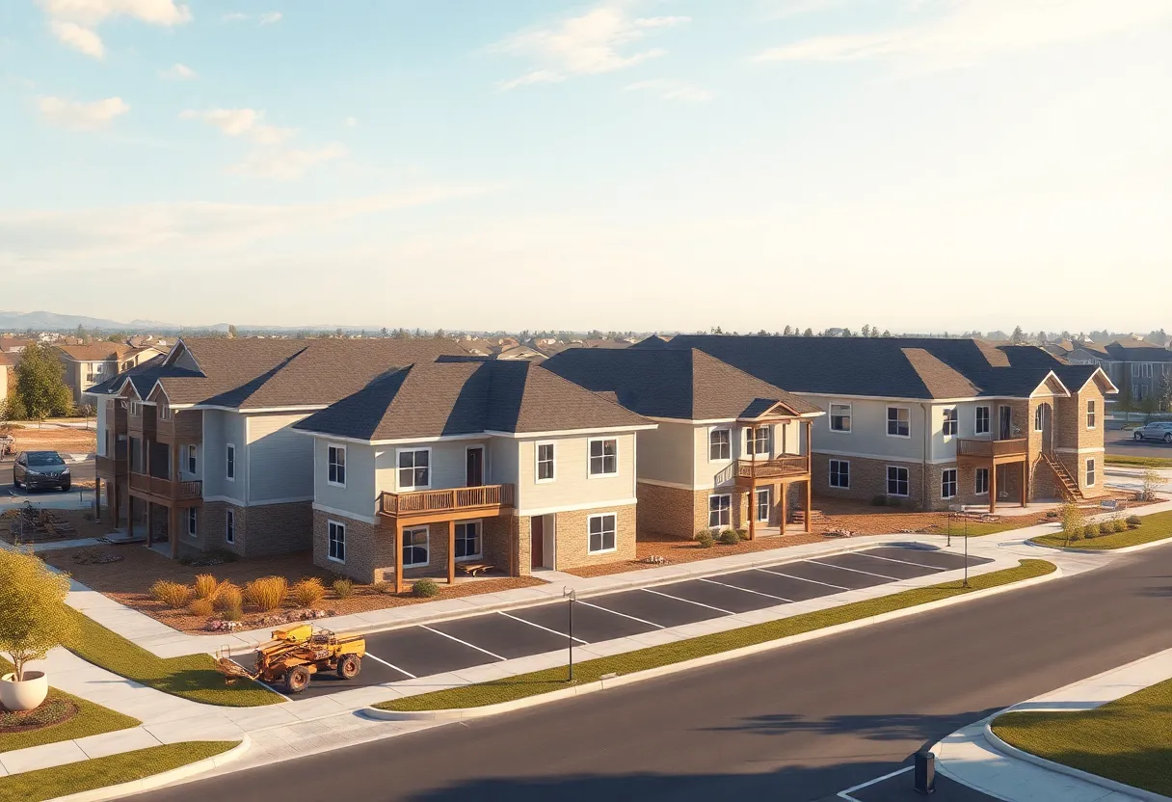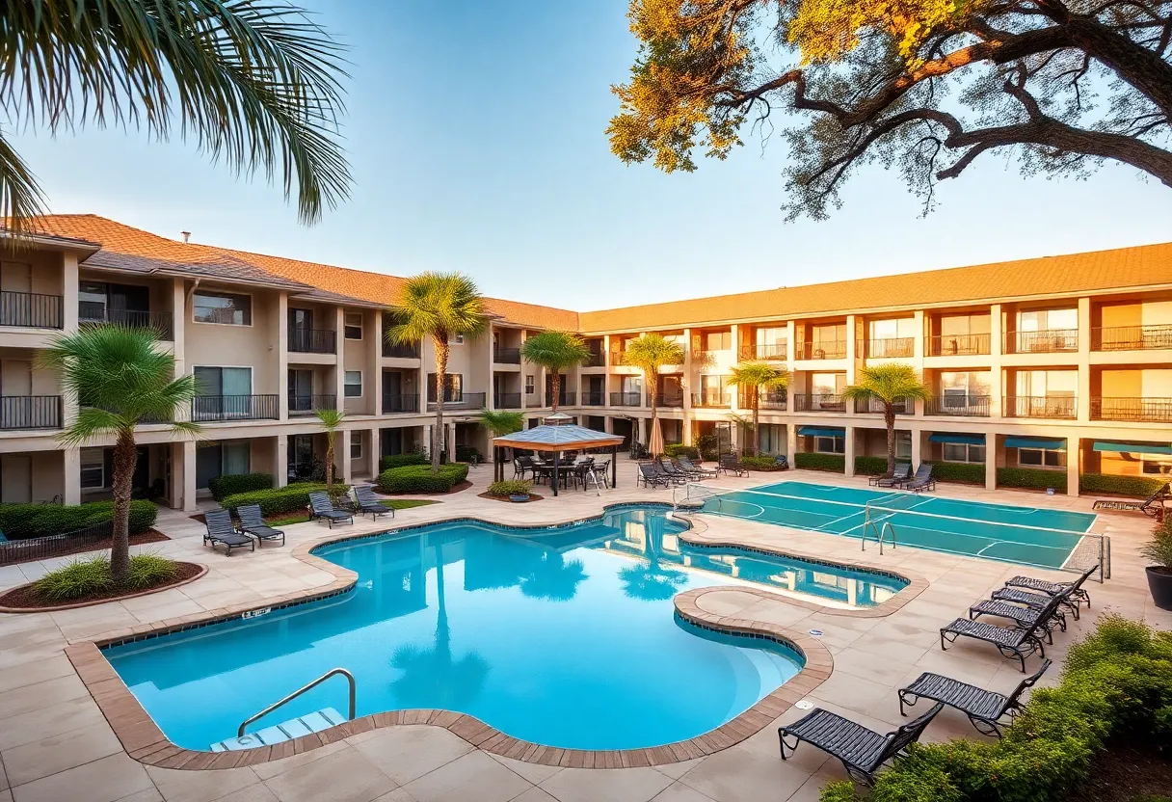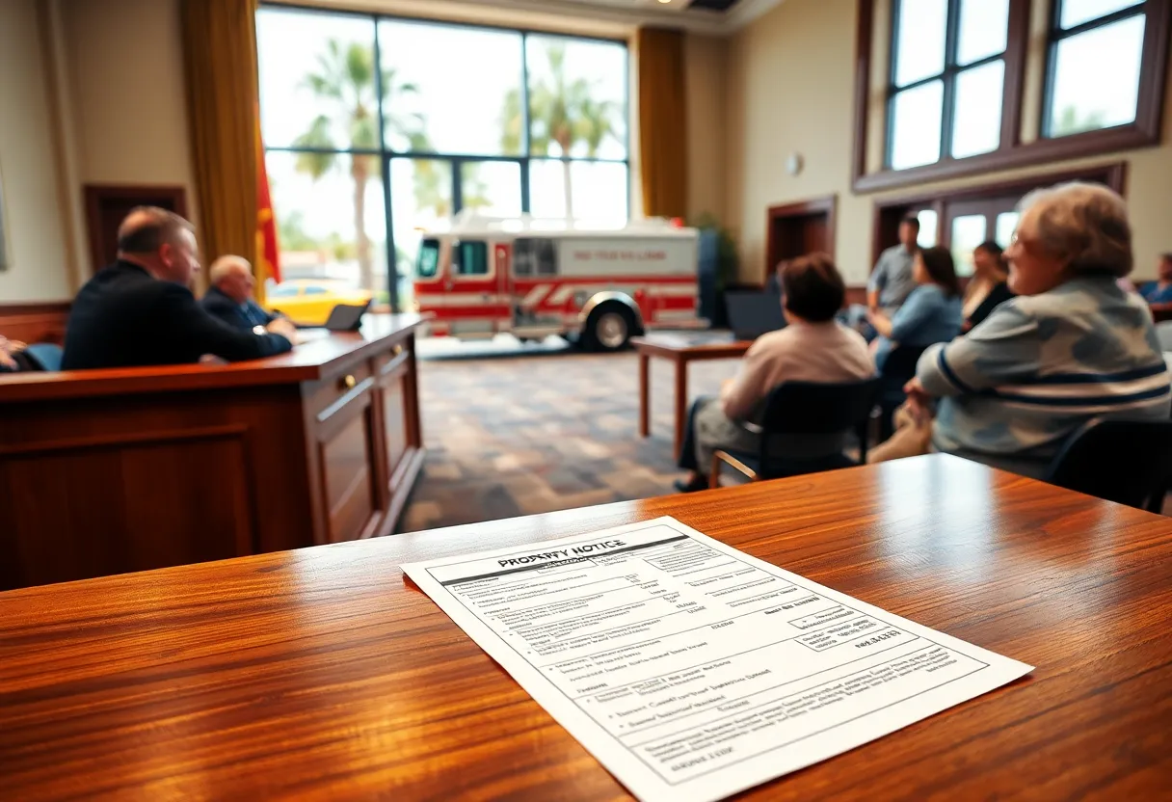Monrovia, California, August 12, 2025
News Summary
IPA Capital Markets has secured a $76 million financing package for The Monroe, a mixed-use development in Monrovia, California. The project includes 232 residential apartments and retail space, aimed at enhancing urban living. Set to be completed by September 2025, this large-scale development emphasizes affordability with 25 designated units for low and moderate-income households. It boasts ample parking and various amenities to enrich community life.
$76 Million in Construction Financing Secured for The Monroe in Monrovia
A $76 million construction loan has been arranged to support the completion and lease-up of The Monroe, a Class A mixed-use development currently rising at 127 West Pomona Ave. in Monrovia, California. The transit-oriented project is under construction with scheduled completion in September 2025.
What the financing covers and who arranged it
The financing package was arranged by a capital-markets team working on behalf of the project developer. The loan is structured with competitive and flexible terms designed to carry the project through final construction and the initial leasing period. Key features of the loan include increased funding to cover lease-up soft costs, a reduction in the lender’s spread once the property reaches 25% occupancy, and an earnout advance available at stabilization to support long-term operations.
Project scope and components
The Monroe will deliver 232 residential units ranging from studios to three-bedroom apartments. Of those, 25 units are set aside for very low- and moderate-income households to meet local affordability goals. The ground floor will include roughly 7,050 square feet of commercial space intended for retail or service uses that complement the transit-oriented location.
Amenities, parking and site access
Residents will have access to a package of on-site amenities typical of Class A multifamily properties, including a gym, swimming pool, spa, clubhouse, barbecue area, rooftop patio, and conference/meeting rooms. The property plan includes 302 dedicated residential parking spaces and 85 public parking spaces to serve retail visitors and the surrounding neighborhood.
Timeline and construction status
Construction is active and proceeds under a timeline that targets completion in September 2025. The loan’s provisions for lease-up costs and a spread adjustment tied to an occupancy milestone are intended to smooth the transition from construction to stabilized operations, helping pay for leasing incentives, signage, marketing, and other soft costs typically incurred when bringing units to market.
Financial and market context
The financing supports a transit-oriented, mixed-use model that pairs housing with ground-floor commercial space near transit and neighborhood services. The loan structure — with staged increases in funding for soft costs and earnout advances at stabilization — is increasingly common for projects that require a bridge between construction cash flow and recurring income from leased units and retail tenants.
Parties involved
The financing was arranged by a capital markets division acting on behalf of the project sponsor. A specialty capital provider is the construction lender. The transaction reflects a standard market approach where capital markets teams pair lenders and developers, and where tailored loan mechanics help manage cash demands during lease-up and stabilization.
Why this matters to the local market
The development will add new housing stock, including affordable units, and new ground-floor commercial space close to transit in Monrovia. The combination of rental apartments, retail space and public parking aims to support local circulation and to provide amenities to both residents and neighborhood visitors.
Project quick facts
- Financing: $76,000,000 construction loan
- Project: The Monroe, 127 West Pomona Ave., Monrovia, CA
- Units: 232 apartments (studio to 3-bed)
- Affordable units: 25 units for very low- and moderate-income households
- Commercial space: ~7,050 sq ft ground floor
- Parking: 302 residential spaces; 85 public spaces
- Amenities: gym, pool, spa, clubhouse, BBQ area, rooftop patio, conference rooms
- Completion target: September 2025
Further context on the arranging firm
The capital-markets team involved operates within a larger commercial real estate brokerage and advisory platform that provides transaction, financing and advisory services across the U.S. and Canada. The broader platform’s annual activity includes thousands of transactions and a workforce spread across many offices, which supports matching lenders and capital sources to mid- and large-scale development projects.
Frequently Asked Questions
What is the loan amount and purpose?
The construction loan totals $76 million and is designated to complete construction, cover lease-up soft costs, and support initial operations through stabilization of the property.
When will the project be finished?
The project is scheduled for completion in September 2025, with lease-up and stabilization following completion.
How many apartments will be built, and are any affordable?
The development will include 232 apartments in total. Twenty-five units will be reserved for very low- and moderate-income households.
What commercial and parking elements are included?
The ground floor will offer about 7,050 square feet of commercial space. Parking plans include 302 residential spaces plus 85 public spaces for retail and neighborhood use.
What loan features help during lease-up?
The loan provides increased funding for lease-up soft costs, a spread decrease when occupancy reaches 25%, and an earnout advance at stabilization to improve cash flow once revenue ramps up.
How does the project relate to transit?
The development is described as transit-oriented, sited to take advantage of nearby transit connections and to support walkable access to neighborhood services.
Key Project Features — Quick Chart
| Feature | Value | Visual |
|---|---|---|
| Construction financing | $76,000,000 | |
| Total units | 232 | |
| Affordable units | 25 | |
| Commercial space | ~7,050 sq ft | |
| Residential parking | 302 spaces | |
| Public parking | 85 spaces | |
| Target completion | September 2025 |
Notes: Visual bars are illustrative and proportional for quick comparison only.
Deeper Dive: News & Info About This Topic
Additional Resources
- Business Wire: IPA Capital Markets Arranges $76M Financing
- GuruFocus: IPA Capital Markets Arranges $76M Financing
- Connect CRE: Trammell Crow Opens Latest Alexan Project
- Wikipedia: Mixed-use Development
- Google Search: Los Angeles multifamily development





