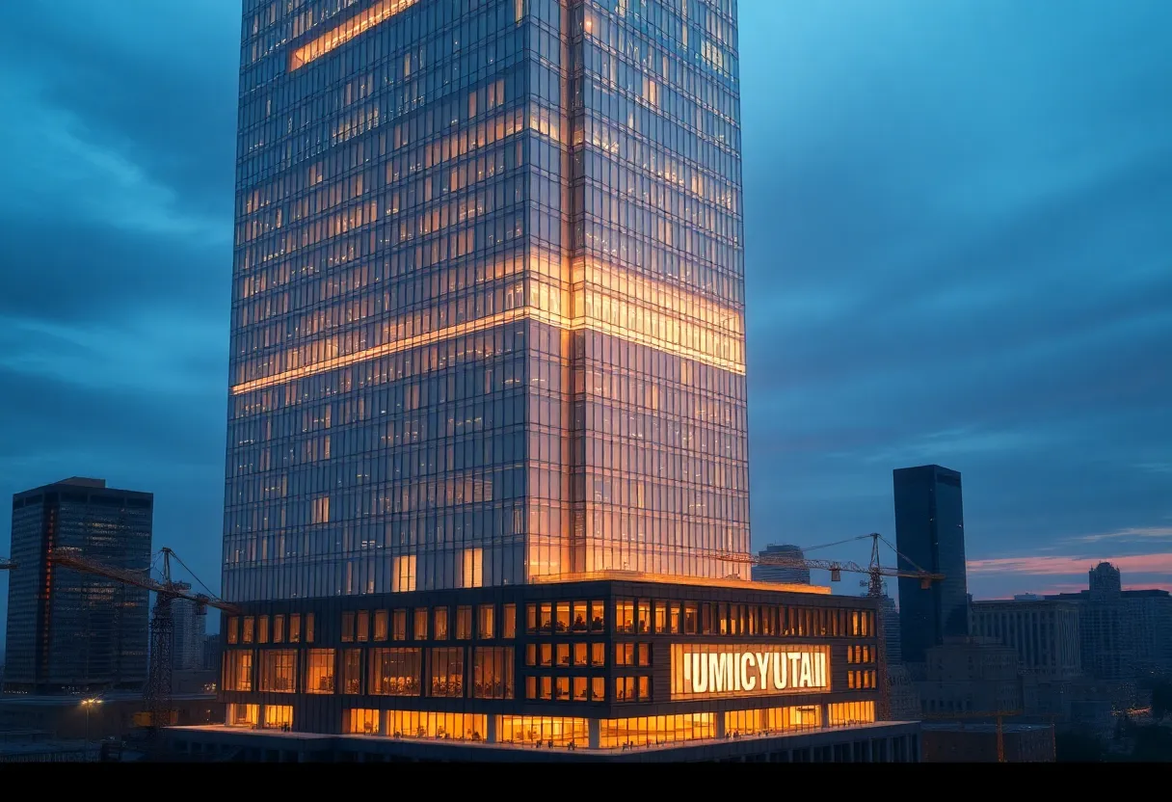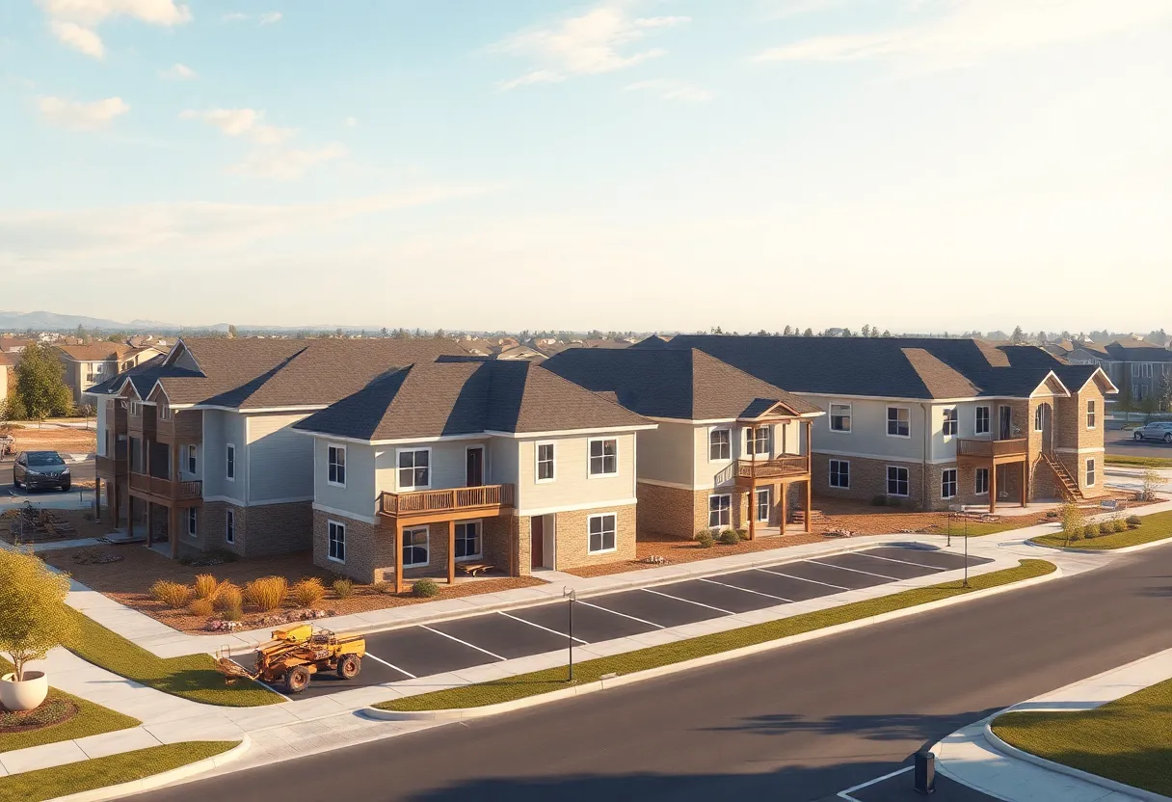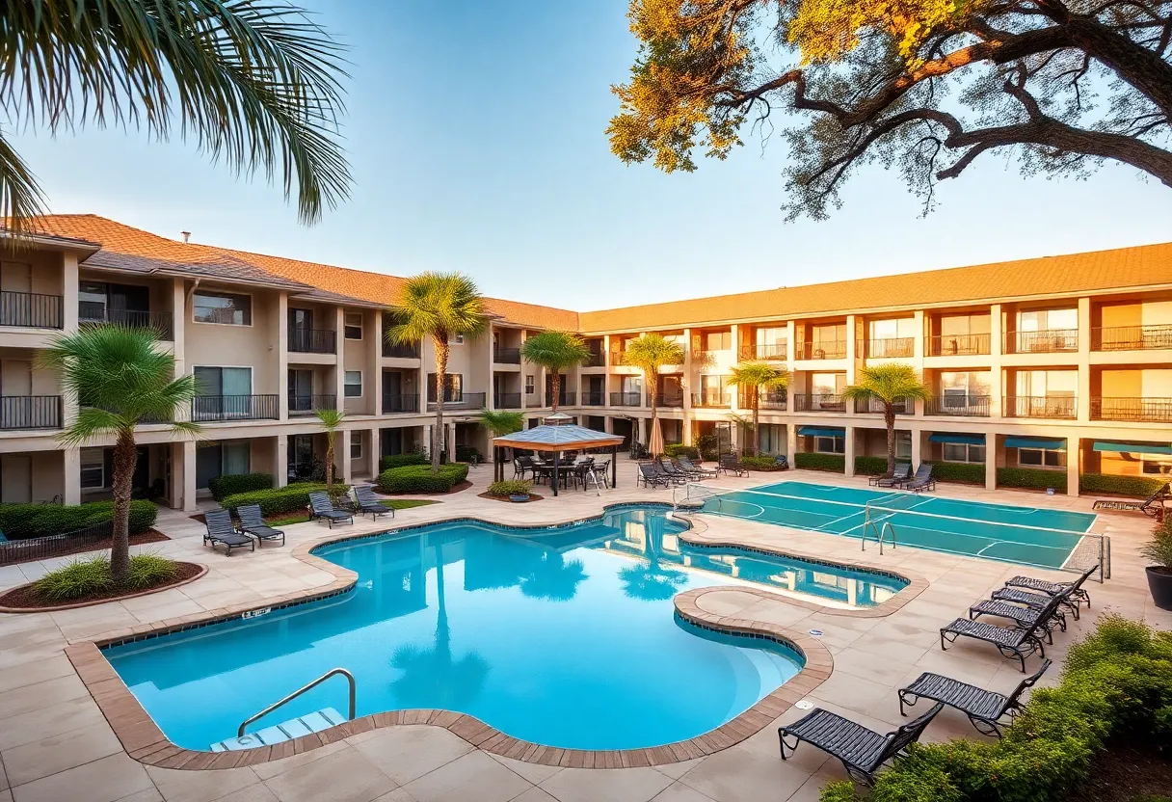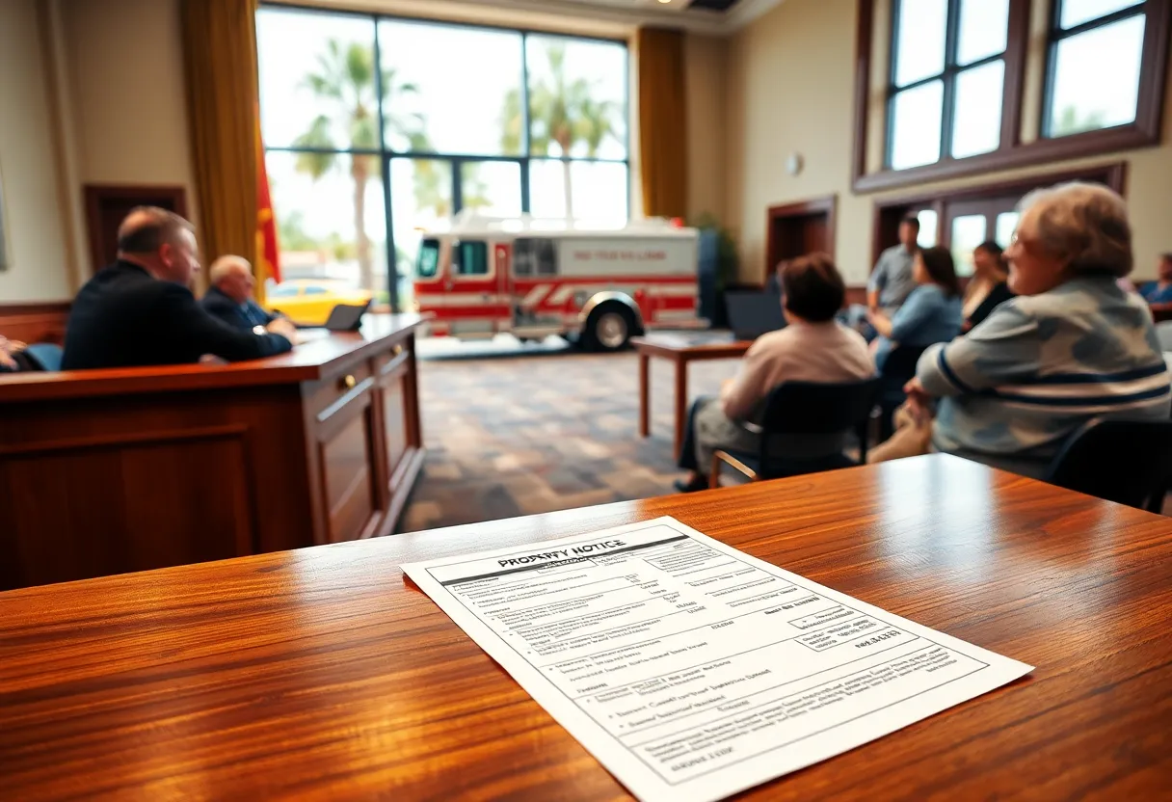Nashville, Tennessee, August 19, 2025
News Summary
A Nashville developer closed a $340 million construction loan to advance Paramount, a planned 750-foot, 60-story mixed-use tower at 1010 Church St. Excavation and foundation work are already under way, with full-scale construction slated to begin later in the year. The project will deliver 360 for-rent apartments and 140 condominiums, plus amenities and a four-floor crown. Equity raised totals about $120 million from 76 investor entities, and 38 condos have been presold for roughly $117.63 million. Projected completion targets vary as schedules shift during high-rise development.
Giarratana closes $340 million loan to build 750‑ft, 60‑story tower at 1010 Church St., Nashville
A Nashville developer has closed a major construction loan that clears the way for a new downtown skyscraper that will become the tallest building in the city and statewide. The Giarratana development team closed a $340 million construction loan from Benefit Street Partners to build a mixed‑use tower at 1010 Church St.
What the loan does and where the money comes from
The loan from Benefit Street Partners provides primary construction financing for the project, allowing on‑site work to move ahead after an earlier financing package was terminated. The lender is part of a larger investment organization and manages billions in assets. The recent deal changed earlier plans that involved a senior loan and a mezzanine loan from other lenders in 2024; those earlier loans were ended, costing roughly $3 million to unwind.
Project basics: size, use and height
Known as Paramount (working name previously “1010”), the tower will rise to 750 feet across 60 stories. It is planned to hold 360 for‑rent apartments and 140 condominiums for sale, plus amenities such as fitness centers, lounges, co‑working space and a pool with terrace. The top four floors form a distinct crown on the building. When finished, the structure is expected to overtake the existing local high point of 617 feet, making it the tallest building in Nashville and in Tennessee.
Design and contractors
Chicago‑based Goettsch Partners is the project architect. Renderings show a form made of faceted glass surfaces and angled planes that catch light at different times of day. Construction management will be handled by the Nashville office of Brasfield & Gorrie, a large regional builder that has worked with the developer on past local projects. One report also names AECOM Hunt as a general contractor on the job.
Site work, timing and schedule
Excavation and foundation work are already under way. The developer has announced a planned full‑scale start in mid‑September 2025, with a preconstruction pricing window extended through Sept. 30, 2025. There are variations in reporting about start dates, including one notice that construction officially began in a prior month. Completion targets also vary: the developer set a new objective to finish in mid‑May 2028, while earlier schedules aimed for the end of 2027.
Costs, equity and capital stack
Reported total development cost estimates differ across updates, with both $390 million and $460 million cited at various points. The $340 million loan is paired with $120 million in equity raised from investors. That equity pool includes contributions from two billionaire backers and a group of individual investors, totaling 76 investor entities. The three largest equity contributors were identified in reporting as the largest dollar participants, with the developer also contributing significant equity.
Presales and for‑sale condos
The developer reports 38 condominiums under contract, with a combined sales value of about $117.63 million. Those presold units reflect an average price of roughly $3.1 million, or about $1,637 per square foot. The sales process includes a refundable 1 percent reservation deposit, a 10 percent nonrefundable contract deposit within 30 days after disclosures, and an additional 5 percent due at structural top‑off for a 15 percent total deposit by top‑off. The initial for‑sale offering covers 35 condos—about 25 percent of the total condominiums—with multiple floor plans represented.
Parking, amenities and nearby work
Published materials list a parking garage for the tower, with reported counts that vary between 505 and 517 spaces. The project also includes or connects to amenities and a contribution to a new five‑story, about 60,000‑square‑foot addition to the neighboring YMCA site.
Team and marketing
The legal owner of the property is a holding entity tied to the development. Sales and marketing for the condominiums are being handled by a company wholly owned by the developer principal. The sales lead and several affiliated brokers and agents have been named to support presales, and the developer extended the preconstruction pricing window while anticipating additional sales as construction ramps up.
Context and comparisons
At 750 feet, the tower would be taller than the current local landmark at 617 feet. One comparison noted that, if standing already, the building would rank among the tallest in Southeastern cities, with counts showing several tall towers in nearby metro areas.
Notes on reporting
Public material and releases have shown small differences in several figures—parking space totals, overall project cost and exact timing—across updates. Renderings and design statements have been released, and excavation and foundation activity is underway while full construction moves toward the announced September start window.
Frequently Asked Questions
Q: What is being built at 1010 Church St.?
A mixed‑use residential tower called Paramount featuring 360 rental apartments, 140 condominiums, and ground‑level amenities.
Q: How tall will the building be?
The tower is planned to reach 750 feet across 60 stories and will include a four‑floor crown at the top.
Q: Who is financing the project?
A $340 million construction loan was provided by Benefit Street Partners and the developer raised about $120 million in equity from multiple investors.
Q: When will construction start and finish?
Excavation and foundation work have started. The developer set a full‑scale start in mid‑September 2025 and a target completion in mid‑May 2028, though earlier reports listed different completion windows.
Q: How do condo presales work?
Reservations take a refundable 1 percent deposit. Buyers may sign purchase contracts within 30 days of disclosure documents with a 10 percent nonrefundable deposit, and an additional 5 percent is due at top‑off for a total 15 percent deposit by that milestone.
Q: Who designed and who will build the tower?
Goettsch Partners is the architect. Construction management is led by the Nashville office of Brasfield & Gorrie, with other contractor names cited in public notices.
Q: What amenities are planned?
Plans list fitness centers, lounges, co‑working spaces and a pool with terrace among the building’s amenities, plus a nearby five‑story YMCA addition.
Key project features
| Feature | Detail |
|---|---|
| Project name | Paramount (working name previously “1010”) |
| Address | 1010 Church St., Nashville, TN |
| Developer | Giarratana |
| Height / Floors | 750 feet / 60 stories |
| Units | 360 apartments; 140 condominiums |
| Construction loan | $340 million from Benefit Street Partners |
| Equity raised | $120 million from 76 investor entities |
| Reported total cost | Figures cited at $390M and $460M in different updates |
| Architect | Goettsch Partners |
| Construction manager / GC | Nashville office of Brasfield & Gorrie; AECOM Hunt also named in notices |
| Parking | Reported between 505 and 517 spaces |
| Amenities | Fitness centers, lounges, co‑working, pool and terrace; YMCA addition nearby |
| Presales | 38 condos presold, $117.63M total, average ~$3.1M per unit |
| Construction timeline | Excavation started; full‑scale start expected Sept. 2025; completion target mid‑May 2028 (varies) |
Deeper Dive: News & Info About This Topic
Additional Resources
- Nashville Post: Giarratana closes on $340M loan for Paramount skyscraper project
- Wikipedia: Nashville, Tennessee
- Nashville Post: Giarratana eyes July closing on $360M construction loan
- Google Search: Paramount 1010 Church St Nashville
- Nashville Post: City’s future tallest building given official name
- Google Scholar: Paramount Nashville skyscraper
- FOX17: Paramount tower will surpass Nashville’s Batman Building as tallest skyscraper
- Encyclopedia Britannica: Nashville skyscrapers
- Archinect: Goettsch Partners unveils renderings of Nashville’s tallest tower
- Google News: Paramount tower Nashville





