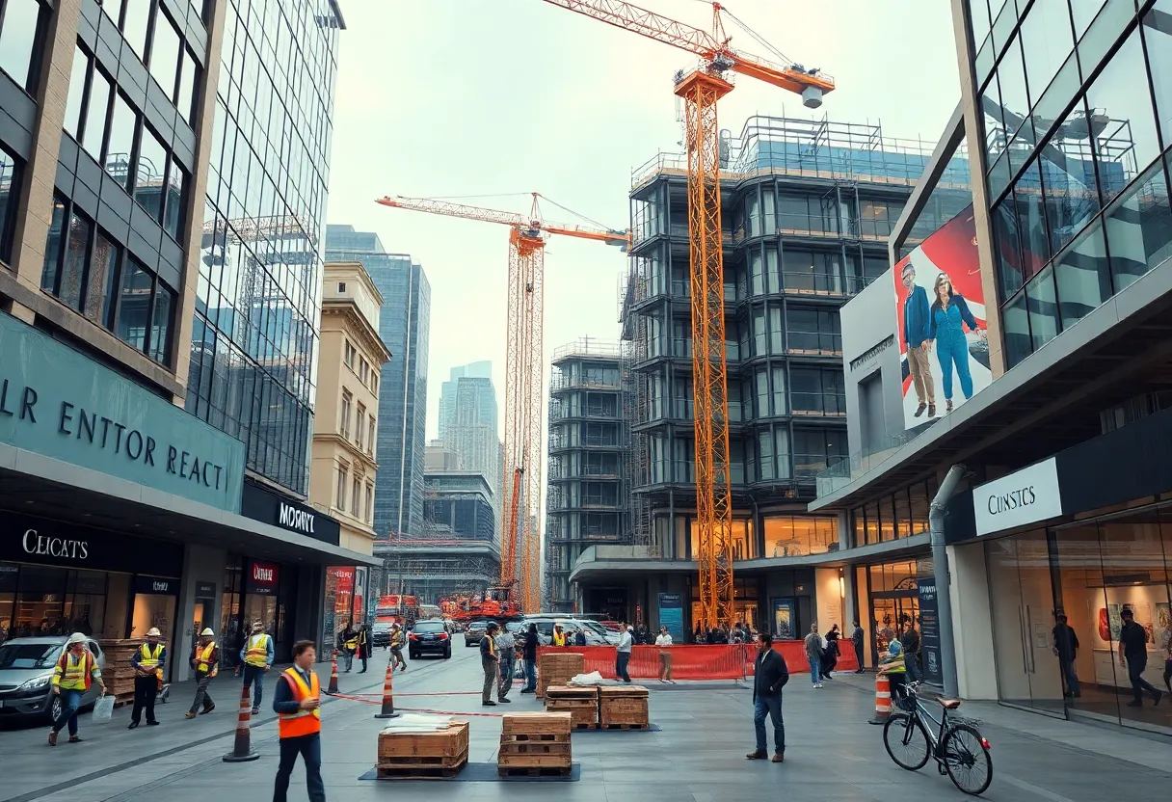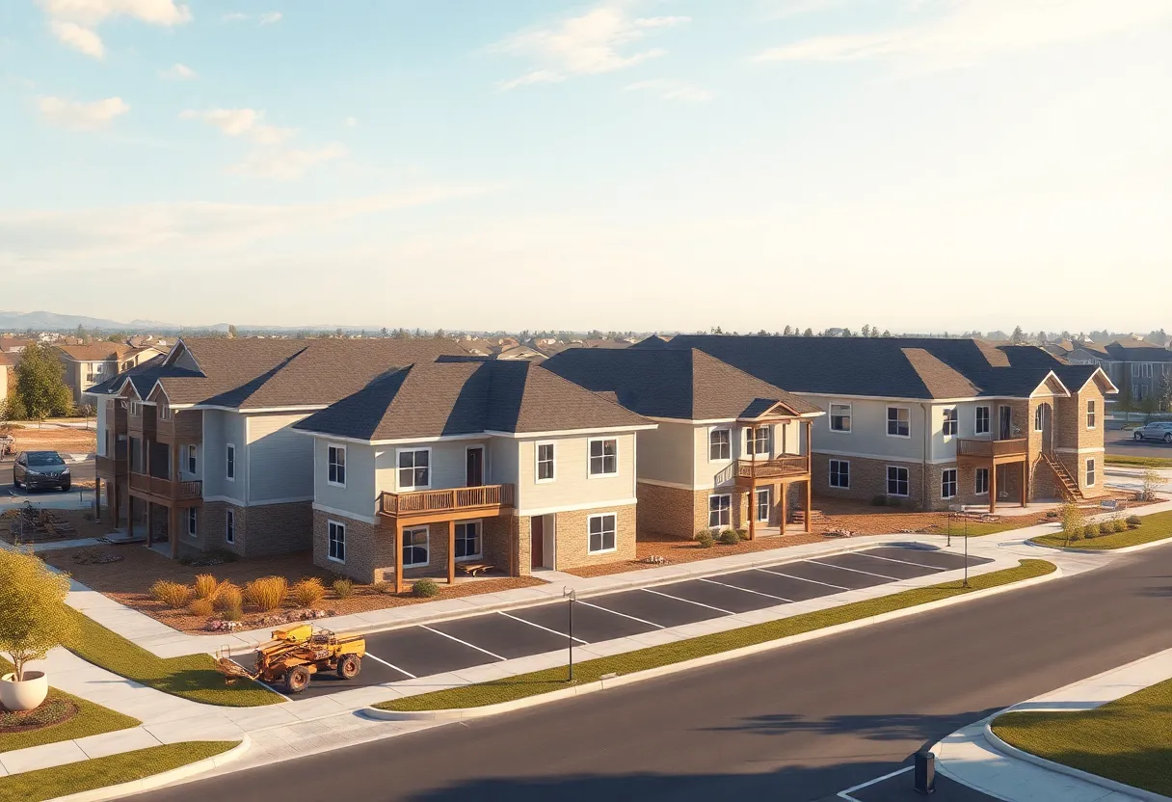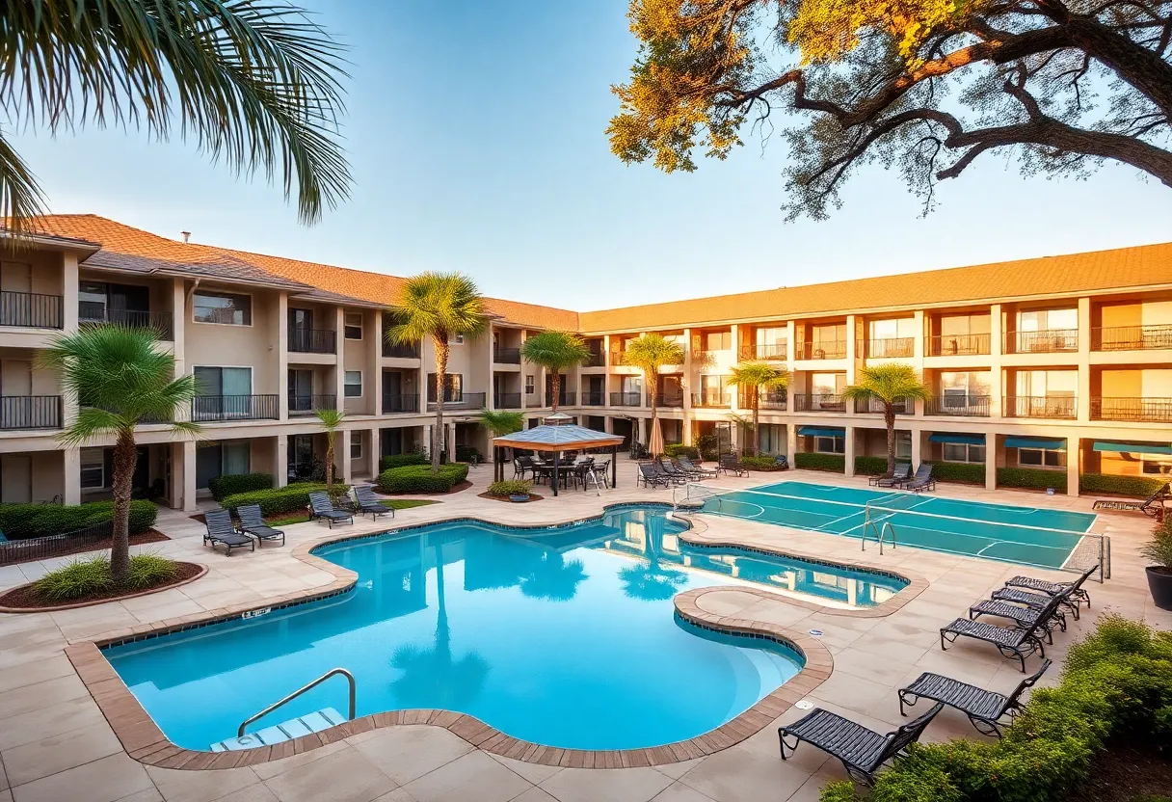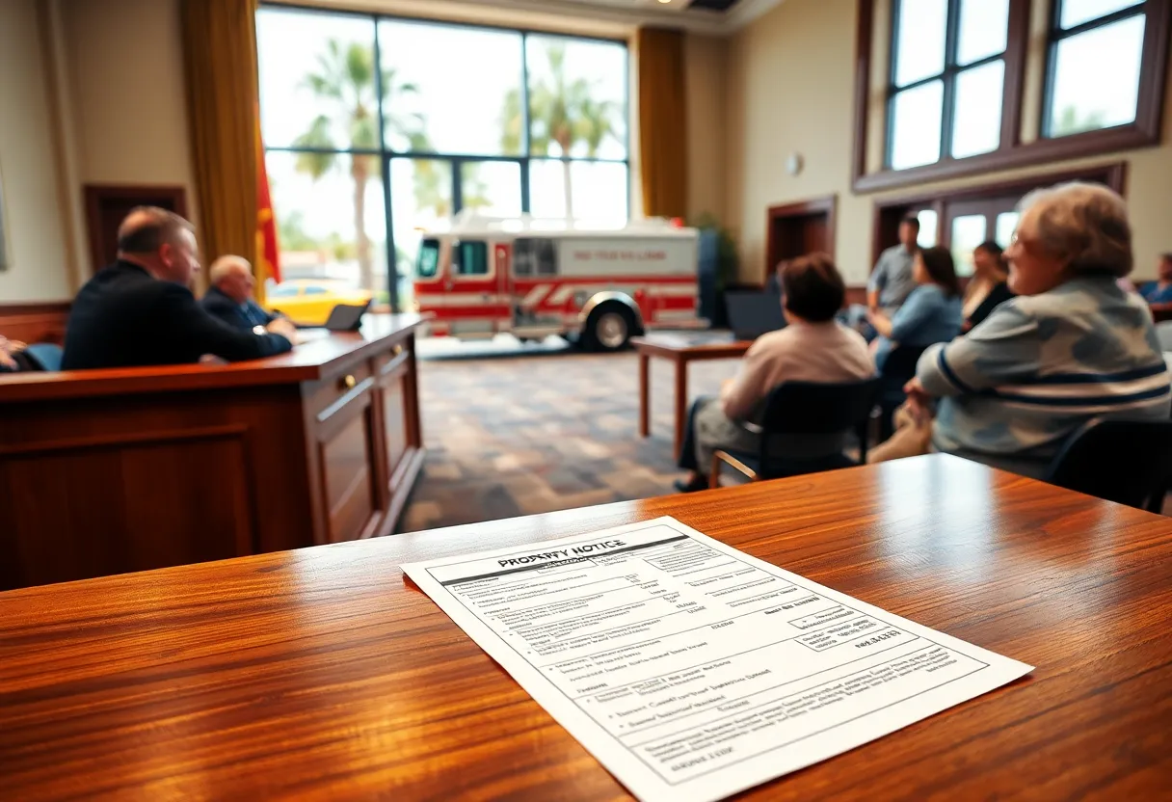Sparks, August 12, 2025
News Summary
The Oddie District in Sparks is set to transform as construction begins on a massive retail redevelopment project to convert a vacant Lowe’s Home Improvement center into a 110,000 square-foot shopping and community hub. With completion expected by the end of 2025, this project aims to revitalize the Oddie Boulevard corridor, attracting a variety of tenants and fostering economic growth. Notably, approximately 70% of the retail space is already pre-leased, highlighting strong interest and momentum for the redevelopment.
Major redevelopment transforms former Lowe’s into 110,000 sq ft retail hub at The Oddie District
Construction has begun on The Oddie District redevelopment in Sparks, converting a vacant Lowe’s Home Improvement center into 110,000 square feet of retail, office, light industrial and food/beverage space. Groundwork started on June 10, 2025, with construction work expected to be finished by the end of 2025 and tenant move-ins slated for early 2026.
What is happening now
The project is the region’s largest retail redevelopment and is led by Foothill Partners, with CEO Doug Wiele overseeing the work. Construction teams are installing new underground utilities and carving the interior into 30-foot-wide corridors to enable flexible subdivision into multiple rental units. The existing loading dock will remain in place for tenant deliveries.
Timeline and occupancy
Core construction milestones aim for completion by the end of 2025. Tenants are expected to begin moving in early in 2026. About 70% of the space is preleased, which reduces financing pressure for the developers and speeds the path to occupancy.
Tenants and uses
Announced businesses set to occupy space include Cartwheel Robotics, Mythic Gymnastics, CoffeeBar, FiftyFifty Brewing, and EmployNV. The west side of the building already houses The Generator in a 63,000 square-foot footprint, while an earlier Phase I completed in 2022 put The Generator into a 35,000 square-foot leased area in the former lumber yard.
Design and program
The redevelopment focuses on a mix of light industrial and collaborative workspaces to support local tech and artisan communities, plus food and beverage options to help make the site a neighborhood hub. A former garden center will be repurposed as an open-air display area for Burning Man art pieces. There are also discussions around adding a 240-unit studio apartment project or quick-serve restaurant pads on an adjacent 3-acre parcel.
Contractors and design partners
Truckee Meadows Construction is serving as the general contractor. Key subcontractors and architects involved include Leonard Electrical Industries, NDI Heating, Plumbing and Cooling, Frame Architecture, Nadel Architects, and L.A. Studio Nevada. This team will execute the utility upgrades, interior subdivisions and fit-out work needed to ready units for tenants.
Financing and backers
Securing construction financing proved challenging for Phase II, as rising inflation narrowed lender options. After conversations with several banks, Foothill Partners secured financing with Heritage Bank of Nevada. The deal was supplemented by funding from Belay Investment Group, a firm connected to the California State Teachers Retirement System. Heritage Bank cited the growth potential of the region as part of the rationale for its support.
Why this matters locally
The redevelopment is seen as a pivotal move to revitalize the Oddie Boulevard corridor, boost local jobs, and draw new retail and light-industrial activity into the area. By blending maker spaces, tech-friendly workrooms, retail and food offerings, the project aims to increase foot traffic and create more community-facing uses where a big-box store once stood.
Background and prior work
Phase I of the project wrapped up in 2022 with a 35,000 square-foot lease to The Generator in the former lumber yard area. Phase II expands the scope to the main Lowe’s footprint, transforming the larger building into multiple leasable spaces while keeping some logistical features such as the existing loading dock.
Next steps
Construction crews will continue underground utility work and interior reconfiguration through the remainder of 2025. Leasing and tenant-buildouts will proceed into early 2026. Community members and prospective tenants can expect phased openings as spaces are completed and certified for occupancy.
Frequently Asked Questions
What is being built at The Oddie District?
The redevelopment converts a vacant Lowe’s into 110,000 square feet of mixed retail, office, light industrial, and food and beverage space, with new underground utilities and interior corridors to divide the space into multiple units.
When did construction start and when will it finish?
Construction began on June 10, 2025. Major construction is expected to finish by the end of 2025, with tenant move-ins planned for early 2026.
Who is developing the project and who financed it?
Foothill Partners is the developer overseeing the project. Construction financing came from Heritage Bank of Nevada and additional funding from Belay Investment Group.
How much of the space is leased?
About 70% of the 110,000 square feet is preleased to a mix of tenants, which eases financial risk and supports faster occupancy.
Which businesses are moving in?
Businesses announced for the site include Cartwheel Robotics, Mythic Gymnastics, CoffeeBar, FiftyFifty Brewing, and EmployNV. The Generator already occupies space on the west side of the building.
Will any housing or restaurants be added?
Potential plans include a 240-unit studio apartment project or quick-serve restaurant pads on a nearby 3-acre parcel. Those plans remain under discussion.
Who is building it and who are the architects?
Truckee Meadows Construction is the general contractor. Other contractors and design partners include Leonard Electrical Industries, NDI Heating, Plumbing and Cooling, Frame Architecture, Nadel Architects, and L.A. Studio Nevada.
What will happen to the loading dock and garden center?
The existing loading dock will stay to serve tenants. The former garden center will be transformed into an open-air display for Burning Man art pieces.
Key project features — at a glance
| Feature | Detail | Status |
|---|---|---|
| Total area | 110,000 sq ft | Under construction |
| Construction start | June 10, 2025 | In progress |
| Expected completion | End of 2025 (construction) | Planned |
| Move-ins | Early 2026 | Planned |
| Preleased | Approximately 70% | Confirmed |
| Major contractor | Truckee Meadows Construction | Active |
| Financing | Heritage Bank of Nevada + Belay Investment Group | Secured |
| Planned uses | Retail, office, light industrial, food/beverage, art display | Design in place |
This report summarizes publicly available project details to inform the community about redevelopment activity at The Oddie District. Dates and plans are subject to change as construction and leasing proceed.
Deeper Dive: News & Info About This Topic
Additional Resources
- NNBW: Collaborative Work and Play Experience
- Wikipedia: Retail Redevelopment
- MyNews4: Phase II of Oddie District Construction
- Google Search: Oddie District Sparks
- RGJ: Oddie District Innovation Hub Sparks
- Google Scholar: Oddie District Redevelopment
- Colliers: New Innovation Hub at The Oddie District
- Encyclopedia Britannica: Street Redevelopment
- 2News: Rollover Crash on Pyramid Way at Oddie Blvd
- Google News: Oddie District Sparks





