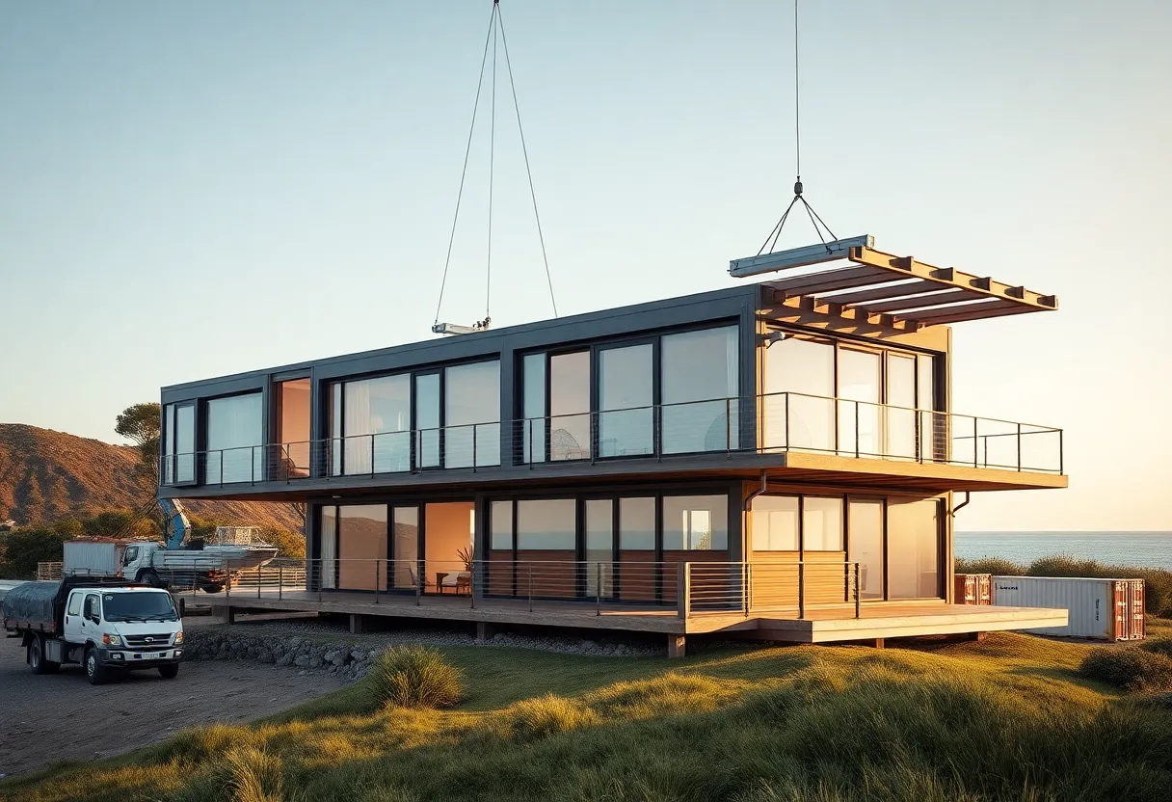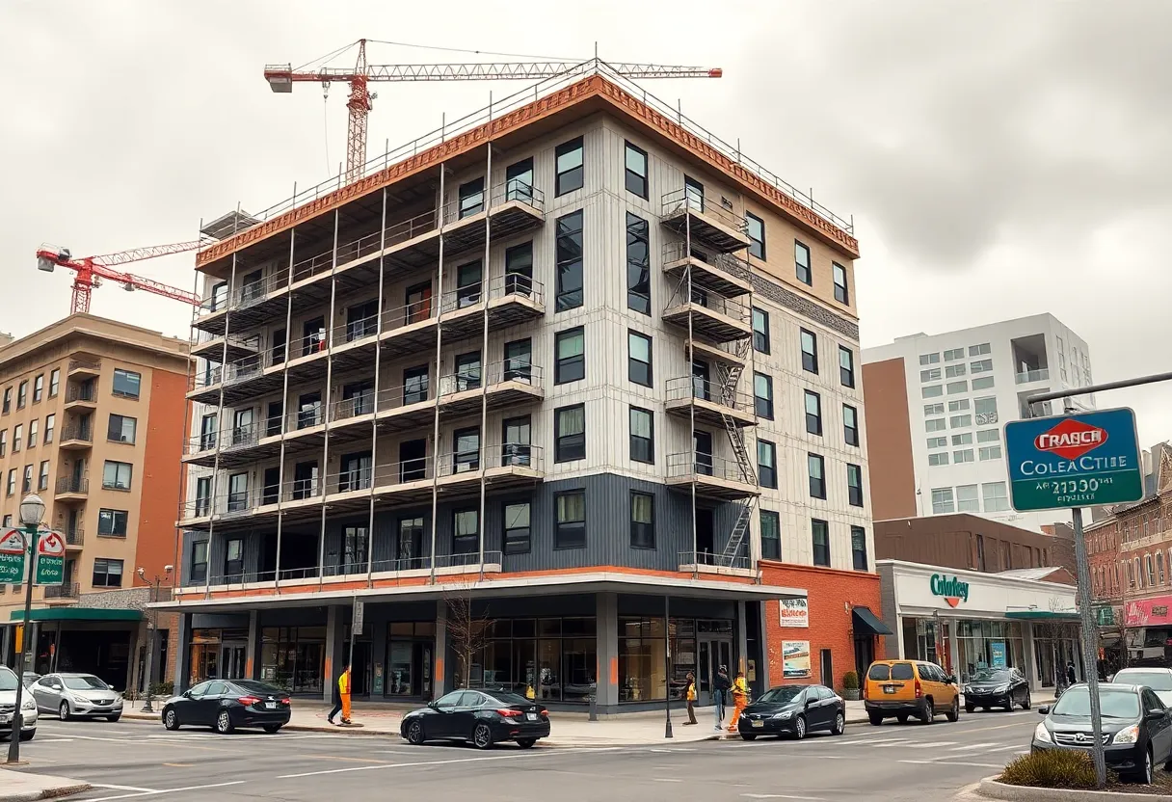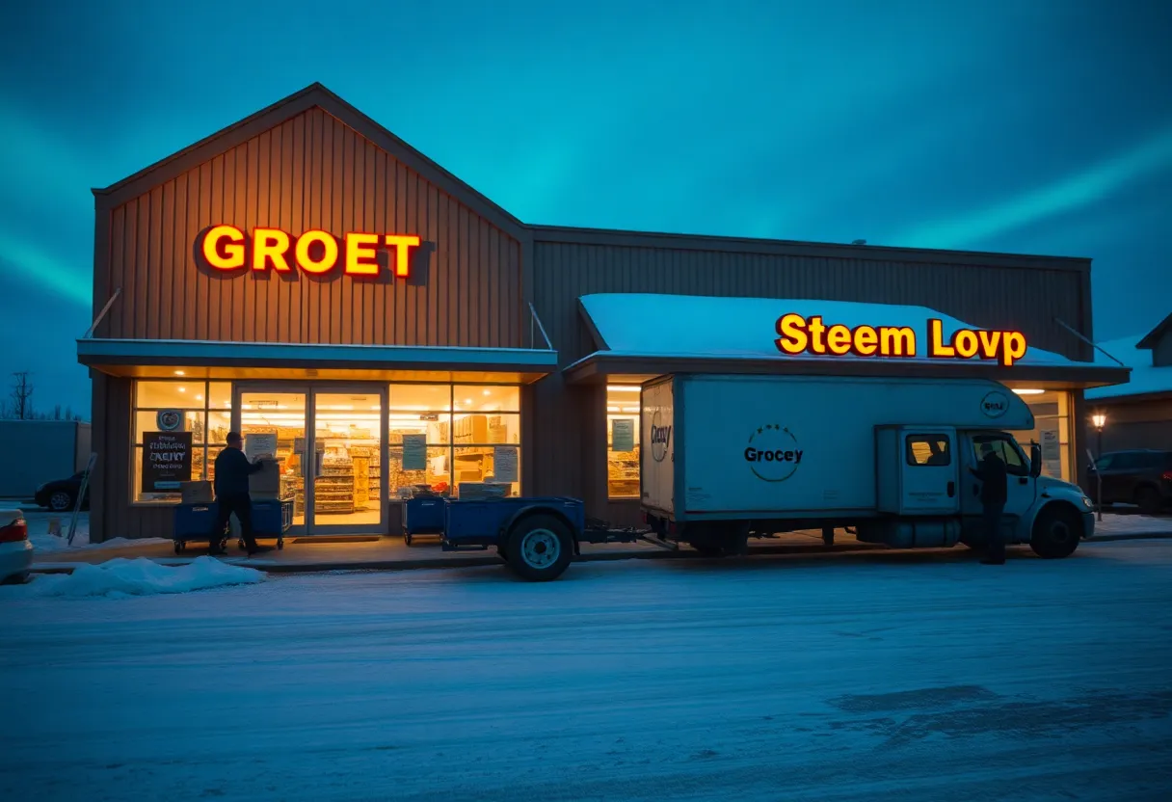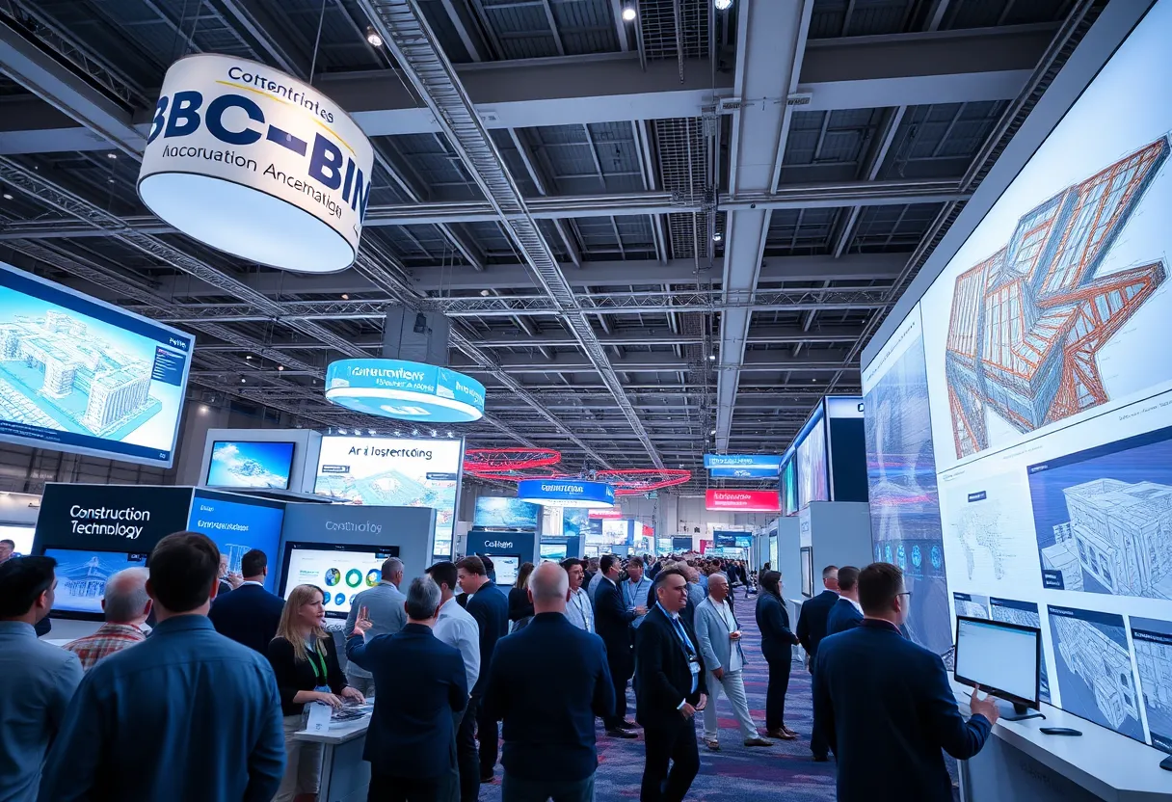Spain, September 5, 2025
News Summary
Tini Living is shipping factory-built prefab homes from Spain to buyers in the United States, offering six upfront-priced base models that can be combined into bespoke layouts. The system uses a steel frame, BIM coordination and full in‑factory production to control cost and quality; typical factory builds take about 100 days. The firm coordinates overseas shipping while local U.S. partners handle permitting, foundations and hookups. Design references include midcentury Case Study Houses; signature projects include an elongated Segovia home and a T-shaped Menorca house that won an architecture prize for its light, material honesty and rapid factory-to-site assembly.
Tini Living Ships Case Study‑Inspired Prefab Homes from Spain to the U.S. with Six Upfront‑Priced Models and a Steel‑Frame System
In a new installment of the ongoing Prefab Profiles series, a Spanish studio presents a streamlined, factory‑built approach to housing that blends Case Study Houses aesthetics with modern prefabrication. The project lineup includes six upfront‑priced models designed to be configured in different ways, all shipped from Spain to the United States. The system centers on a steel‑frame structure and a 100‑day factory build timeline, with a notable project in Menorca that earned a MATCOAM prize for architectural rigor in 2025.
The series, which surveys prefab tiny houses, modular cabin kits, and entire homes ready to ship, invites readers to suggest brands for future features. Founders Ignacio de la Vega and Pilar Cano‑Lasso’ve built a process aimed at solving a common client question: what does a home cost? The team argues that traditional site‑built construction makes final pricing hard to predict, a perception that helped spur the company’s approach to clarity and cost control. Tini Living was founded in 2019 to translate a wealth of bespoke project experience into optimized, replicable homes that stand apart from conventional prefab catalogs.
Segovia project anchors the Case Study influence
The Segovia home demonstrates how the company translates California modernism into a long, elongated plan framed by steel and oriented to the surrounding landscape. The 1,830‑square‑foot structure was manufactured in a factory and then finished on site, where walls were whitewashed to integrate with the local setting of mature oaks and red‑earth ravines. The Segovia project references the Los Angeles Case Study Houses and is conceived as a series of interconnected units that respond to the terrain.
Menorca project showcases factory speed and landscape integration
Tini Living’s Menorca project stands out as a flagship example: a home built entirely in the factory in 100 days and installed on site in a single day. The residence adopts a T‑shape to maximize natural light and Mediterranean views, and it respects the site’s vegetation by weaving trees into the architectural flow. Passive design systems, such as pergolas for shading and enhanced natural ventilation, reinforce an emphasis on energy efficiency and calm, landscape‑driven retreats. The project earned the MATCOAM Prize in 2025 for its architectural rigor.
Design philosophy and process emphasize transparency and speed
Tini Living frames its workflow as a turnkey, technically supported process that delivers predictable outcomes. After a client places a deposit, a design phase unfolds, followed by a dedicated team of architects, engineers, and technical experts who guide the project through state‑level certifications. For international work, including the U.S., the company handles the entire shipping process to preserve quality and control. Local partners in the United States coordinate permitting, site work, and installation, ensuring a full‑service approach from foundation to hookups. A core aim is total cost control and a seamless transition from design to construction.
Materials, customization, and upfront pricing
The Tini Living method centers on a steel frame, Building Information Modeling (BIM), and full in‑factory manufacturing to ensure energy efficiency and precise assembly. Local materials and high‑quality insulation bolster performance, while the interiors lean toward warm textures such as oak and cork flooring. The galvanized steel facade is described as reflecting the surrounding forest tones, helping the exterior dissolve into the landscape. Clients can customize the facade, interior wall and floor finishes, and equipment such as wardrobes, bathroom fittings, and HVAC systems.
Pricing is presented upfront and varies by project size and finishes, with a typical starting cost around €2,800 per square meter, roughly equivalent to $305 per square foot. This transparent approach is highlighted as a key client benefit, aligning with the company’s philosophy that clear, transparent pricing helps buyers plan confidently. The homes are built in Tini Living’s own factories in Spain, and for U.S. projects the company manages the full shipping process and collaborates with local partners for installation.
Beyond aesthetics, the Tini Living platform emphasizes regulatory readiness: designs claim compliance with U.S. regulations, and the company notes that its construction system has completed certification processes in California and New York. In U.S. projects, local partners assist with permitting and recruit qualified contractors to handle site work, including foundation installation and utility hookups. The overall process is designed to deliver not only beauty and quiet presence but also a clear path from contract to occupancy.
Overall, Tini Living positions its offerings as high architectural standards with a process that is as transparent as it is livable, aiming to bring Case Study House thinking into accessible, factory‑built homes that can be shipped and installed with a minimal on‑site footprint.
Frequently Asked Questions
- What is Tini Living?
- Tini Living is a studio from Spain producing Case Study House‑inspired prefab homes, offering six upfront‑priced models and a steel‑frame system manufactured in Spain with a process designed for clarity and speed.
- How long does it take to build a home in the factory?
- Factory construction takes about 100 days, after which on‑site installation is scheduled.
- What is the price range for these homes?
- Pricing starts around €2,800 per square meter, with a conversion to roughly $305 per square foot; final costs depend on project size and finishes.
- Where are the homes built and shipped from?
- Homes are built in Tini Living’s factories in Spain and shipped to international sites, including the United States.
- Are the designs compliant with U.S. regulations?
- Yes, the company states its designs comply with U.S. regulations and have undergone relevant certification processes in certain U.S. jurisdictions.
- What is involved in the U.S. installation process?
- Local U.S. partners handle permitting, coordinate qualified contractors for site work, and manage foundation and utility hookups as part of a full‑service installation.
- What makes the Menorca project notable?
- The Menorca project is a factory‑built, 100‑day home installed in one day, designed to maximize light and Mediterranean views, and it won a 2025 MATCOAM prize for architectural rigor.
| Feature | Description |
|---|---|
| Models | Six upfront‑priced models that can be configured for bespoke layouts. |
| Construction method | Steel‑frame system with Building Information Modeling (BIM) and full in‑factory manufacturing. |
| Build timeline | Factory build time of 100 days; on‑site installation typically short, with examples like a one‑day installation. |
| Pricing approach | Pricing presented up front; starting around €2,800 per m² (approx. $305/ft²); final price varies with size and finishes. |
| International scope | Factories in Spain; shipping and full installation support for U.S. projects via local partners. |
| Design ethos | Case Study Houses influence with emphasis on quiet presence, fluid transitions, and landscape integration. |
Deeper Dive: News & Info About This Topic
Additional Resources
- Dwell: Tini Living is bringing its sleek prefabs to the USA
- Google Search: Tini Living
- Tini Living — Official site
- Wikipedia: Modular building
- Tini Living — Menorca project
- Encyclopedia Britannica: Case Study House Program
- Tini Living — Segovia project
- Google Scholar: prefabricated housing modular construction BIM
- Tini Living — Instagram
- Google News: Tini Living prefab USA





