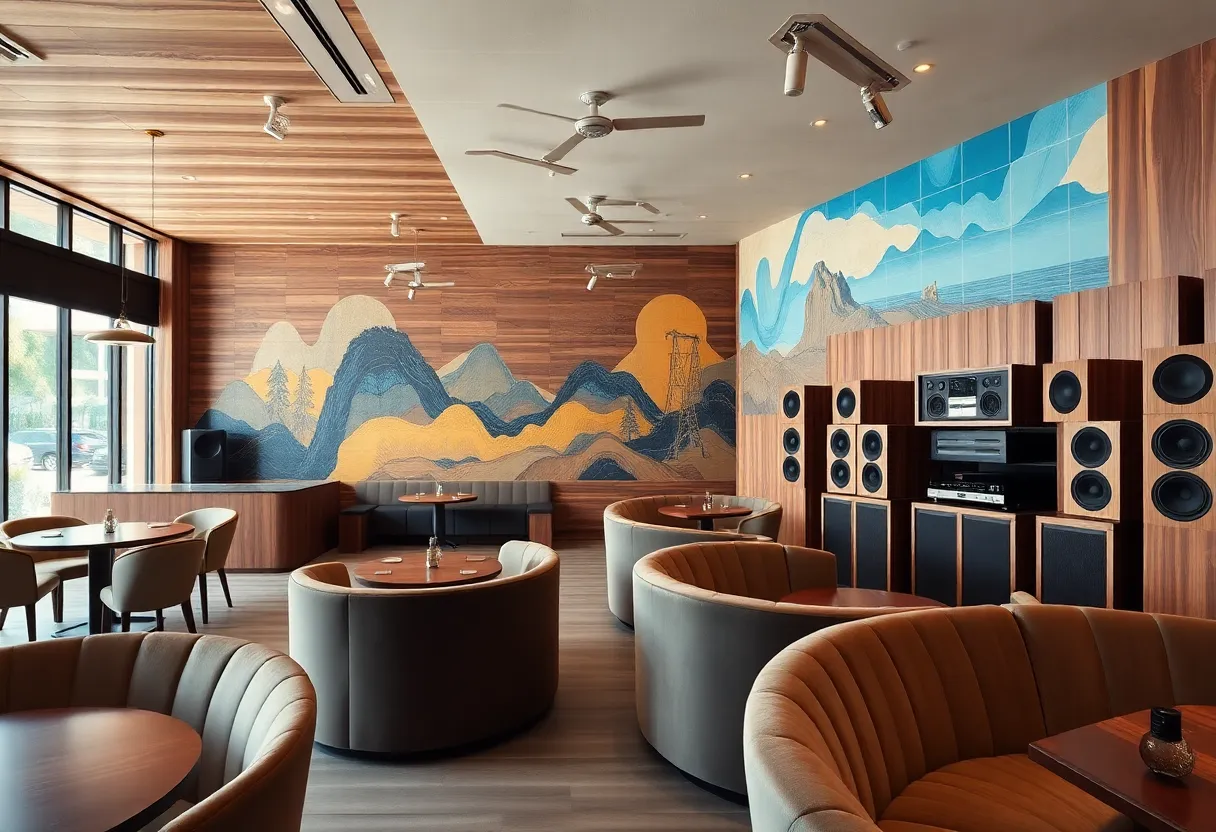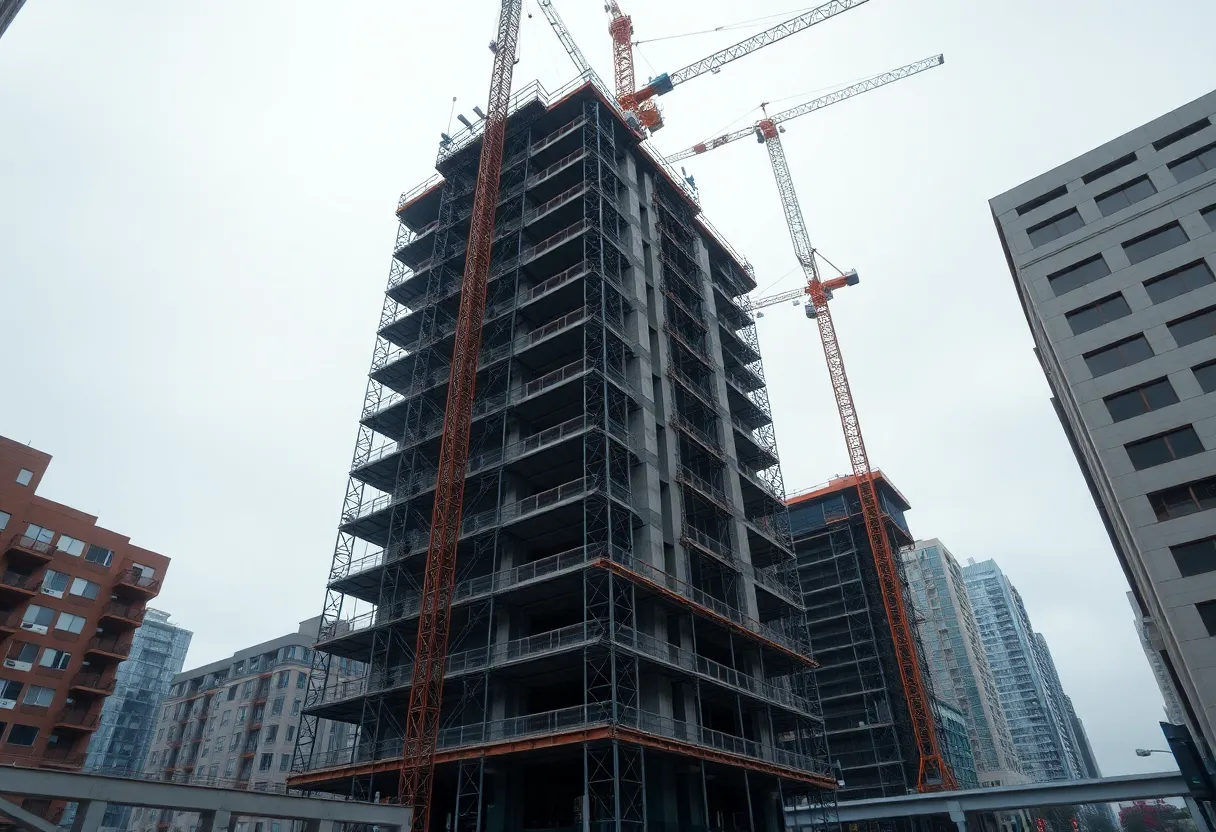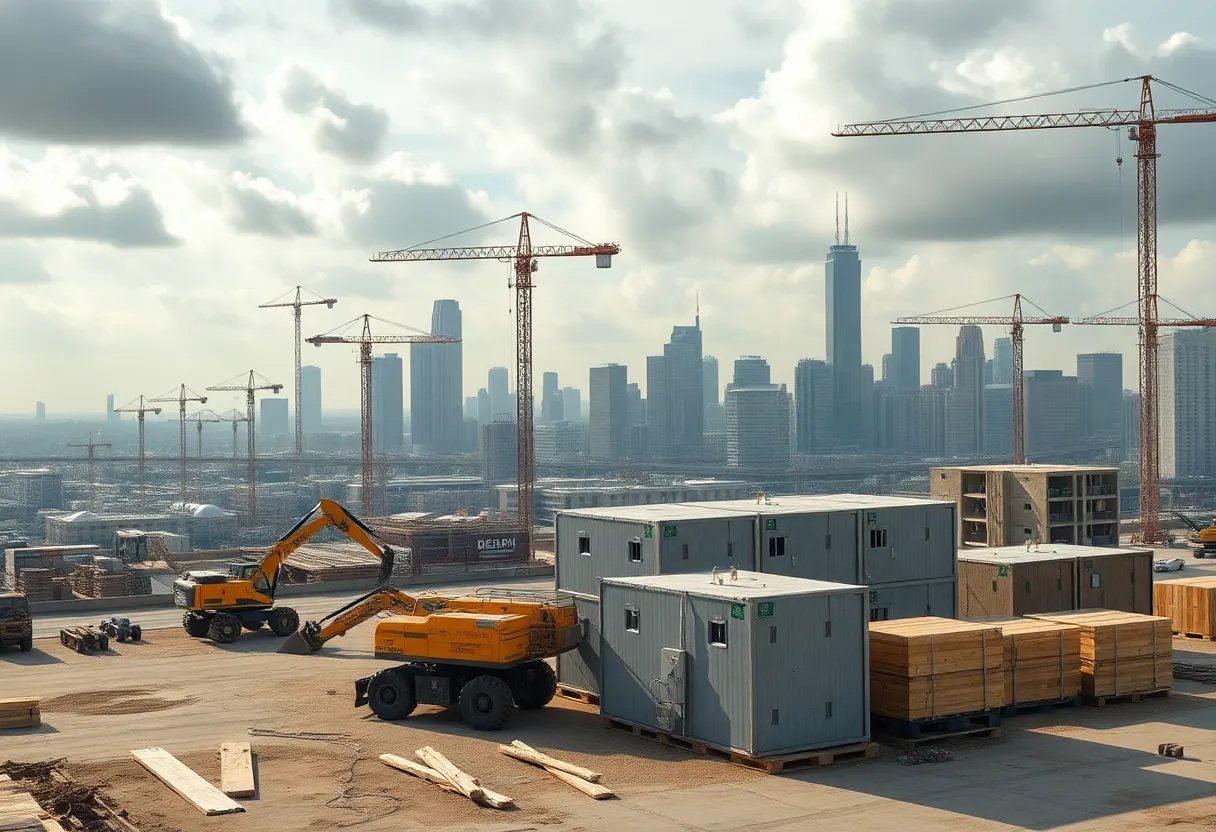West Hollywood, California, August 31, 2025
News Summary
A roundup of recent moves in West Hollywood’s design and hospitality scene: a local interior design studio is hiring a senior Project Manager to oversee coast-to-coast projects; a chef-driven restaurant with a vinyl-only listening lounge is opening in the Design District at 631 N. Robertson Boulevard; a stretch of Melrose Avenue is being marketed as a design retail corridor amid mixed public reaction; the city approved changes to the Pacific Design Center plan to broaden tenant and event uses; and a major hotel completed a large redesign that rethinks public and event spaces.
West Hollywood Design and Hospitality Roundup
Introductory overview of recent West Hollywood design and hospitality initiatives, including leadership hires, new dining concepts, urban design discourse, and major hotel refreshes.
Adam Hunter Inc.: Project Manager role and studio profile
Adam Hunter Inc., a globally recognized interior design studio based in West Hollywood, is seeking a Project Manager who is highly organized and detail-oriented. The studio specializes in custom residential and commercial projects across the country and is known for bold, sophisticated design and meticulous execution.
- Responsibilities include managing the day-to-day operations of multiple design projects nationwide, overseeing timelines, budgets, and deliverables with precision; coordinating with design teams, contractors, vendors, and fabricators; preparing and maintaining project schedules and progress reports; proactively identifying challenges weeks in advance and troubleshooting to keep projects on track; communicating with clients in a professional, solutions-oriented manner; ensuring design details and quality standards are executed to the highest level; leading client meetings and presentations; and integrating contingency planning into all phases of project execution.
- Qualifications call for 5+ years of experience in construction, interior design project management, or architectural project management; PMI Certification or equivalent preferred; strong knowledge of design process, construction administration, and FF&E procurement; exceptional organizational skills; proactive, forward-thinking mindset with productive urgency; excellent communication and leadership skills in client-facing situations; proficiency in Gantt charts, Asana, Slack, Adobe Creative Suite, and other project management software; familiarity with AutoCAD or Revit is a plus.
- The role is described as an opportunity to work on high-profile custom projects across the country, many published in top design publications, reflecting the studio’s commitment to innovation and meticulous attention to detail.
- Application instructions request submitting a resume, cover letter, and portfolio to hello@adamhunter.com.
Adam Hunter Inc. positions this role as a way to contribute to a coast-to-coast portfolio, spanning custom residences, high-profile commercial spaces, and one-of-a-kind commissions. The company emphasizes a tailored approach to luxury living and encourages candidates who are calm under pressure and who thrive in managing process and systems.
Sea-change in dining and listening: Sean Brock’s darling opens in the Design District
Renowned James Beard Award–winning chef Sean Brock is launching a restaurant and hi‑fi listening lounge titled “darling” in West Hollywood’s Design District. The venue is scheduled to open on Sunday, August 31 at the site formerly occupied by Soulmate, located at 631 N. Robertson Boulevard.
- The concept blends California’s agricultural abundance with the primal force of live-fire cooking. Opening leadership includes Brock and Chef de Cuisine Ben Norton, who previously worked at Husk Nashville and McCrady’s in Charleston. The menu comprises a rotating selection of 12 dishes each month.
- Sample opening menu items feature a range of seafood, game, and produce, including Shigoku oysters with melon juice and borage; Venison tartare with lovage and zucchini cornichon; and Citrus wood-grilled Wolfe Ranch quail with huckleberries and avocado-nasturtium purée. A limited daily run of 24 dry-aged steak burgers will also be offered.
- The bar program, directed by Jason Lee, follows a hyper-seasonal approach to cocktails, with opening creations such as “Bonny Melon” and “Eggplant”, plus two rotating non-alcoholic options. Adjacent to the dining room sits a hi‑fi listening lounge, featuring a sound system built with MAXV and seven custom speakers, vintage Tannoy equipment, and a Swiss-made mixer.
- The space was designed with Los Angeles-based designer Sean Leffers, incorporating raw walnut, hand-cut ceramic tile, and artworks by Mose Tolliver and Santiago Quesnel. The dining room is anchored by “Legal Tender,” a 23‑foot mural by Narsiso Martinez depicting California farmworkers, recently returned from an exhibition at Stanford University.
- Reservations for darling are available via Resy.
Adjacent to the dining room, darling includes a hi‑fi listening lounge and a curated vinyl program, with a focus on a range from Blue Note jazz to obscure cumbia, drawn in part from Brock’s personal collection of more than 5,000 records.
Melrose High Street: Design District debates and Pacific Design Center plan
The West Hollywood Design District and the Melrose Avenue stretch are described as a hot and trendy retail and dining corridor, extending from La Cienega to Doheny and characterized as wide, clean, and walkable. The profile notes a blend of boutique retailers, eateries, and celebrity presence, along with paparazzi activity along the boulevard.
- The narrative attributes growth on Melrose to developer Ben Soleimani, who is described as owning a large share of commercial property along Melrose between La Cienega and San Vicente and who has engaged in philanthropy with local city campaigns. The article also links Soleimani to branding efforts such as the “Melrose High Street” banner, while noting the city has not officially adopted that name and Soleimani continues to brand the area as “Melrose High” on storefronts.
- Local observations include a diverse mix of coffee houses and fashion/retail tenants, with mentions of Verve Coffee, Alfred Coffee, Strings of Life, Urth Cafe, and Community Goods at the Pacific Design Center, alongside brands such as LuLu Lemon, Rag & Bone, Glossier, Farm Rio, and Christopher Guy, among others. Nearby dining options include Craig’s, Catch, and Cecconi’s, with vegetarian venues such as Butcher’s Daughter and Gracias Madre noted as notable presences.
- Reader commentary in the piece covers a spectrum of views, including criticisms about maintenance, unhoused presence, traffic congestion, and perceived design outcomes, as well as defenses that praise cleanliness, safety, and accessibility. Some comments advocate car-free concepts similar to the Santa Monica Promenade, while others dispute the rehabilitation’s effectiveness or branding strategies.
The article also discusses the Pacific Design Center (PDC) and its ongoing evolution, listing it as a landmark with a history dating back to the Blue Whale complex opened in 1975. The campus spans approximately 1.6 million square feet across multi-story blue, green, and red buildings, with the green and red additions added later in 1988 and 2013 respectively. MOCA’s long-time West Coast home space closed in 2019, and the center has faced vacancy in recent years. In March, the West Hollywood City Council approved amendments to the PDC’s Specific Plan to reinvigorate the center, expanding tenant occupancy and eliminating square-footage requirements for showrooms, while allowing two restaurant spaces to operate beyond the prior banquet-use constraints.
- Council members described the amendments as a path to activate the space, with officials noting the center had been “a ghost town for far too long.” and highlighting the need to avoid leaving more than 100,000 square feet empty. The city can host more events at the PDC, and the center will provide additional nighttime public parking during events.
- The center’s current occupants include Cooper-Pacific Kitchens, the David Sutherland Showroom, Mosaic Floral Design, Raoul Textile Library, Tai Ping Carpets, and William Haines Designs. A new ground-floor coffee shop, Community Goods, has become popular locally. A March 3 decision also introduced temporary 15-minute parking in the circle drive to facilitate Community Goods’ traffic; an Airstream-based Silver Bullet Express serves breakfast and lunch on-site.
- The mayor underscored the PDC’s architectural importance and the need for it to be fully occupied and thriving.
Rockwell Group and the W Hollywood redesign
The Rockwell Group, a New York–based design firm, reimagined W Hollywood, Marriott’s West Coast flagship, on a site spanning about 300,000 square feet. The redesign draws on Los Angeles’ cinematic legacy, musical heritage, and palm-tree-lined avenues to create a layered sensory experience.
- The triple-height Living Room features undulating green velvet seating, a mirrored installation, a rounded staircase, and a conversation pit. The Living Room bar sits beneath hundreds of translucent acrylic rods and faces a grand monolithic fireplace framed by 35-foot-tall, 3D‑printed concrete drapes. An intimate courtyard is wrapped in native vegetation.
- The hotel includes 319 guestrooms and suites with a palette of blue, yellow, and cream, and Venetian plaster–inspired wallcoverings with metallic accents. Rooms offer curved furniture, oversized window seats, custom light fixtures, and intentionally mismatched elements; twelve suites provide living rooms, separate dining areas, built-in wet bars, and his-and-hers closets.
- The rooftop WET Deck presents two destination bars: Sunrise (bright oranges, pinks, and sand tones) and Sunset (a moody blue palette). The Loft rooftop venue provides panoramic city views and is equipped with a bespoke 3D spatial sound system by Tempo.
- The redesigned FIT gym emphasizes an open halo ceiling with blue and gold tones, natural wood, and mirrored accents. The hotel offers more than 40,000 square feet of event space, including the Great Room at 5,040 square feet and over a dozen additional meeting rooms highlighted with art and textures.
Photography credits for the project are attributed to Rockwell Group and the written narrative to Stephanie Chen (byline).
FAQ
What is the role being filled at Adam Hunter Inc.?
The firm is seeking a Project Manager to oversee all phases of interior design and architectural projects from concept through installation, with emphasis on maintaining design intent, schedules, and budgets.
What is the concept behind darling in West Hollywood?
darling combines California agricultural abundance with live-fire cooking, featuring a rotating 12-dish menu led by Sean Brock and Chef de Cuisine Ben Norton, plus a hi‑fi listening lounge and a distinctive bar program with seasonal cocktails.
What is the Pacific Design Center plan about?
Plans approved by the City Council aim to reinvigorate the PDC by expanding tenant occupancy, removing certain square-footage requirements for showrooms, allowing more restaurant use, and increasing nighttime parking and event capacity.
What are key features of the W Hollywood redesign?
The redesign adds a dramatic Living Room, a bar experience with a concrete-draped backdrop, a rooftop Loft with a 3D spatial sound system, a WET Deck with two distinct color palettes, and a redesigned FIT gym, all within a 300,000-square-foot property housing 319 rooms and extensive event spaces.
Deeper Dive: News & Info About This Topic
Additional Resources
- Canyon News: Award-winning chef to open restaurant in West Hollywood Design District
- Wikipedia: West Hollywood, California
- WeHo Times: Chef Sean Brock to open Darling restaurant in West Hollywood
- Google Search: Sean Brock Darling West Hollywood
- WeHoOnline: Design District emerges as WeHo’s trendiest street
- Wikipedia: Melrose Avenue
- Beverly Press: WeHo council approves expanded use of Pacific Design Center
- Encyclopedia Britannica: Pacific Design Center
- Hospitality Design: W Hollywood renovation
- Google News: W Hollywood renovation





