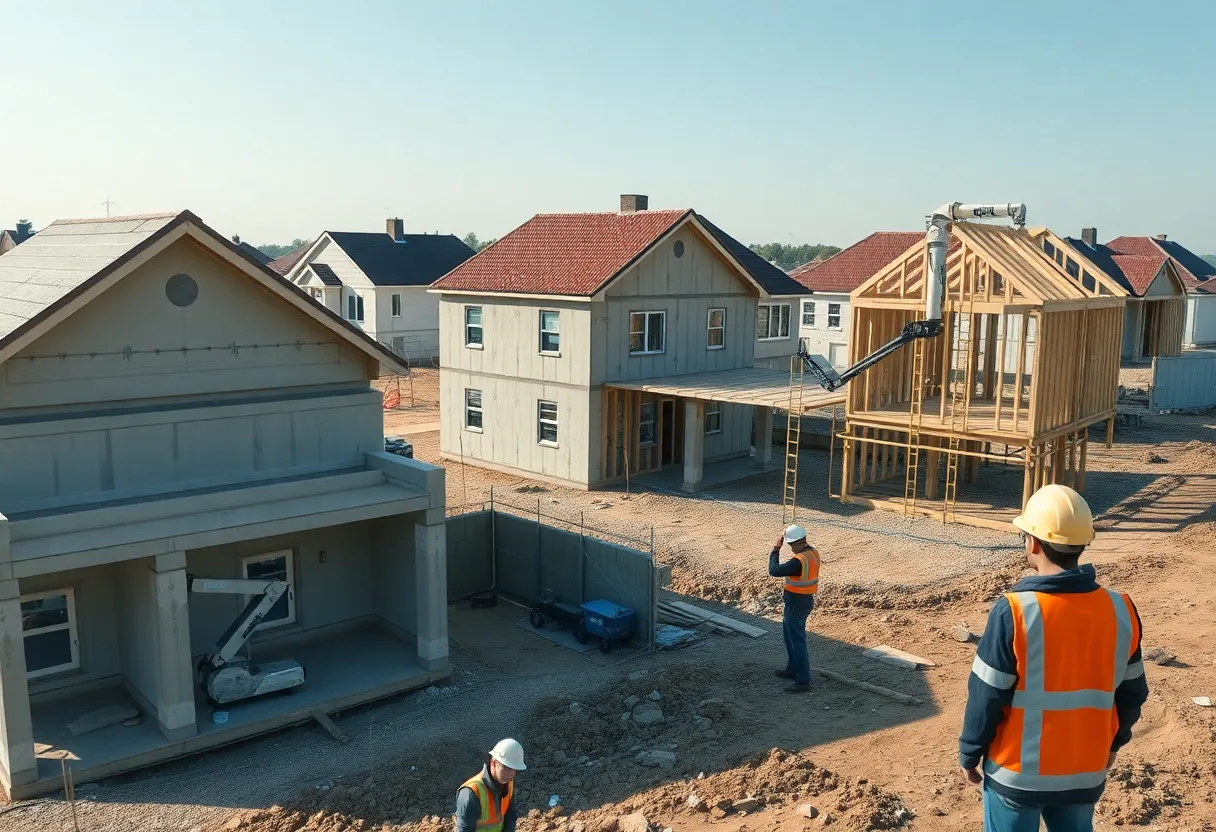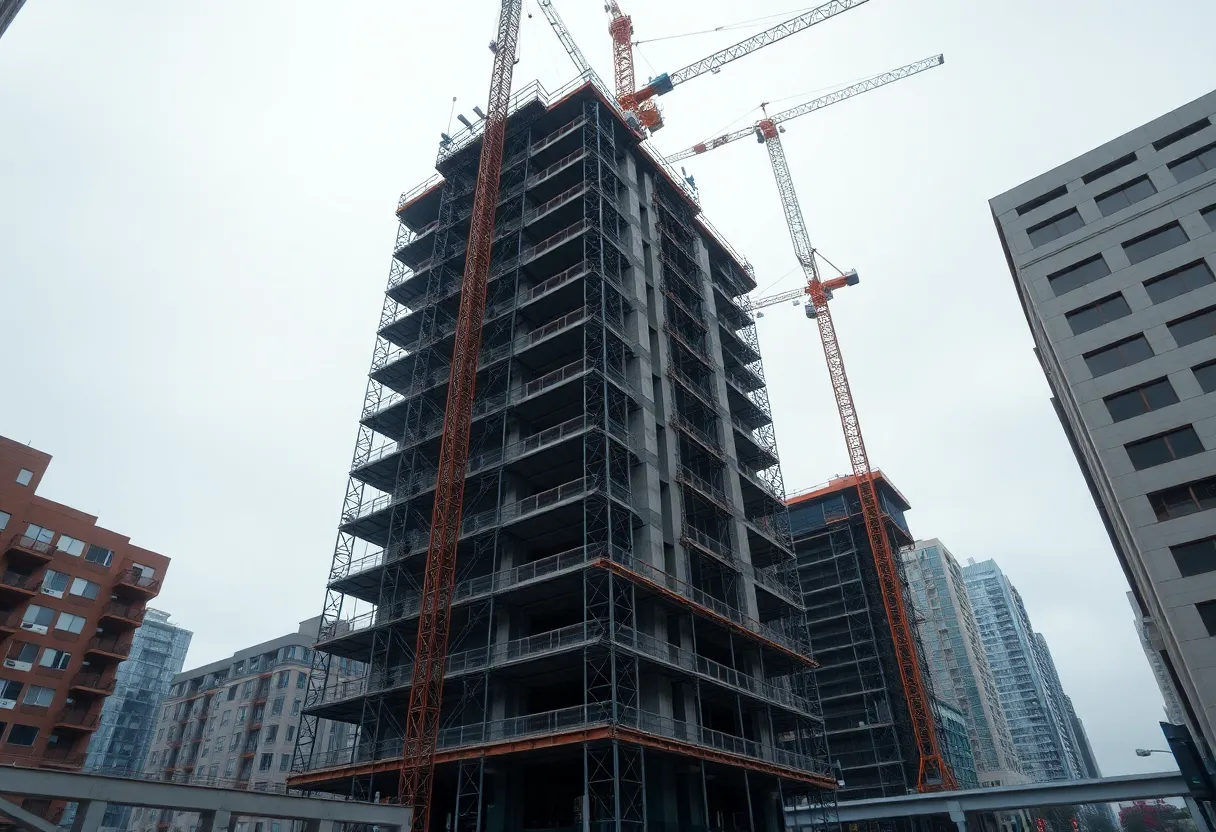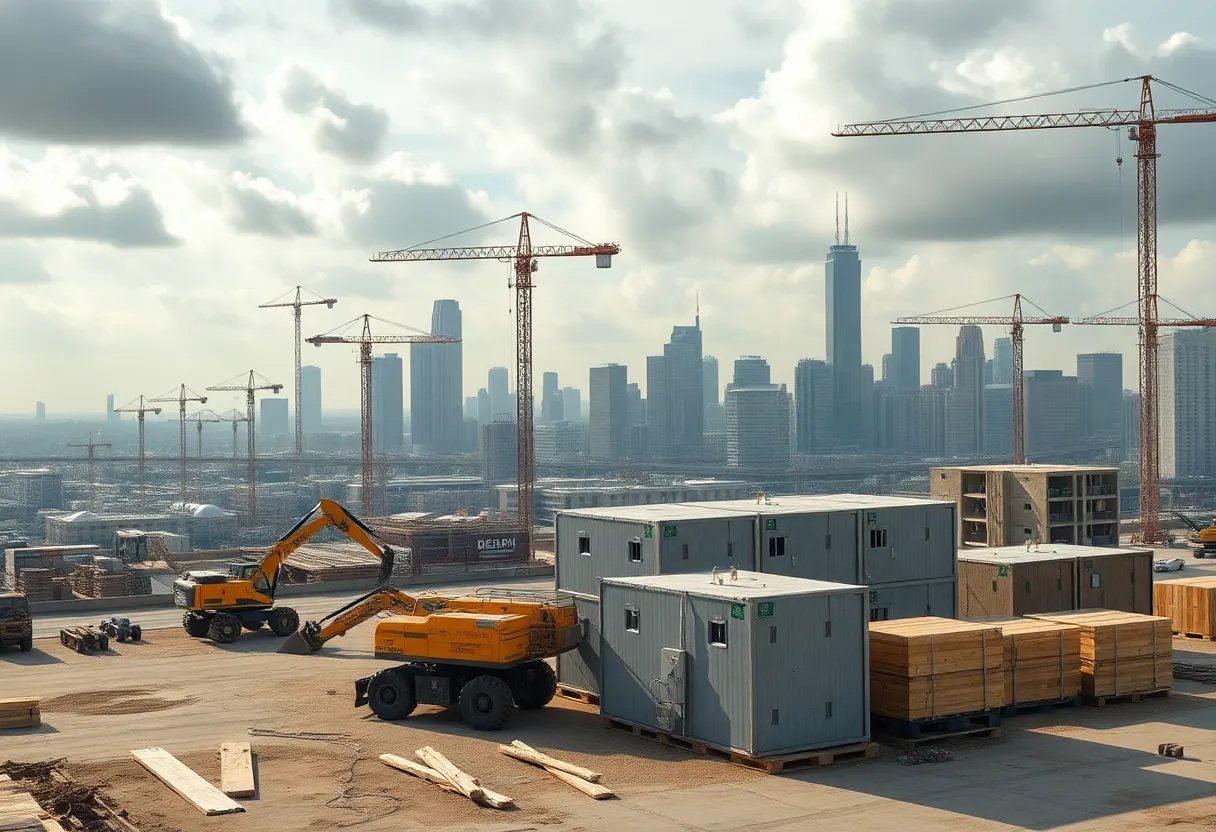Southeast Houston, August 31, 2025
News Summary
A 13-acre development in southeast Houston named Zuri Gardens has started construction on an 80-home community that uses 3D-printed concrete first-floor walls combined with panelized and conventional upper-floor systems. Targeted at households up to 120% AMI, homes will average about 1,360 sq. ft. with two bedrooms, office/flex space and covered patios, and are expected to sell in the mid-to-high $200,000s with city home-buying assistance available. Partners are using AI-driven design and robotic extruders with a low-carbon concrete mix and foam-filled 10-inch walls. The developer projects construction savings, while timelines and final pricing will be released as units are marketed.
Zuri Gardens Breaks Ground in Southeast Houston as an 80-Home Partially 3D-Printed Affordable Housing Project
Zuri Gardens, a 13-acre development in southeast Houston, is moving forward with an partially 3D‑printed housing approach designed to support affordable homeownership for eligible households. The project plans to deliver 80 homes with an emphasis on energy efficiency, durability, and community amenities. The first-floor walls will be 3D‑printed using large robotic systems and an augmented‑reality workflow, while the upper levels will combine panelized construction and traditional building methods.
The development is positioned as part of the City of Houston’s Affordable Home Development Program (AHDP). It targets households earning up to 120% of the area median income, with reported price ranges in the mid‑ to high‑$200,000s. Buyers may access up to $125,000 in down payment assistance through city programs, subject to separate qualifications. Financing and incentives are structured to balance accessibility with the project’s 3D construction components.
Zuri Gardens spans a site bordered by Madden Lane and Carson Road near Martindale Road, close to William P. Hobby Airport and opposite a local high school. The development envisions amenities such as a lake, walking trails, a pavilion, and an adjacent park, creating more than just housing but a small, integrated community. The target home design averages approximately 1,360 square feet, offering two bedrooms, two and a half bathrooms, an office or flex space, and a covered patio. Buyers will see two floorplan variants depending on the placement of the office/flex area.
On the construction side, HiveASMBLD will print the first story walls at each home using large robotic arms that extrude a proprietary low‑carbon concrete material in measured lines. The walls will be 10 inches thick and will be foam‑insulated to create a tight thermal envelope. After the first floor is built, the second story and finishes will be added using conventional, panelized methods. The aim is to achieve stronger, more energy‑efficient homes with reduced on‑site labor and material waste.
The project is led by HiveASMBLD, an automated additive construction company based in Houston. HiveASMBLD has described its approach as combining AI‑driven design software, 3D construction printing, and traditional manufacturing to drive cost savings and build quality. The alliance includes a developer partner, Cole Klein Builders, along with architect Edi International, engineer Hec Alliance, and LP Building Solutions for upper‑level materials. The expected overall cost framework includes a $1.8 million forgivable loan to the developer conditioned on income restrictions, with a separate reimbursement agreement with a local redevelopment zone to cover up‑front infrastructure costs of up to $2 million over 20 to 30 years. The land was acquired for about $6 million.
Industry context around this project places Zuri Gardens among a growing array of efforts to deploy 3D printing in housing as a means to address affordability, supply chain pressures, and resilience. Various market projections and project references suggest the global 3D‑printed construction market could approach the several‑billion‑dollar range by the end of the decade, with growth driven in part by new materials, AI‑assisted design, and faster build times. In Houston, the price per square foot for new and existing builds remains a useful benchmark; the project’s reported range for construction cost per square foot sits above the local median, reflecting the specialized nature of 3D printing and integrated finishes.
Construction Approach, Materials, and Finishes
Zuri Gardens will feature 3D‑printed first floors with large robotic arms guided by an augmented reality (AR) application, creating visible layer patterns on the wall surfaces. The first‑story walls are designed to be highly durable with enhanced insulation, then foamed for a tight seal. 3D printing is framed as a path to reducing labor costs and waste while increasing precision and material efficiency. The project leverages a proprietary low‑carbon concrete mix for wall construction, paired with foam insulation to improve energy performance.
Upper levels will be built using panelized construction and conventional methods, enabling faster vertical development while maintaining quality and finish standards. Exterior and interior finishes will incorporate reinforced materials to withstand local climate and weather patterns. For the upper levels, building materials from LP Building Solutions — including LP SmartSide siding, LP TechShield radiant barrier roofing, and LP Legacy sub‑flooring — are planned to be used to optimize durability and thermal performance.
Market and pricing details position homes in a mid‑to‑high $200,000 range, with price per square foot commonly cited in the $180 to $220 bracket, which some analyses compare against a broader regional median lower than that figure. The approach emphasizes value through fewer on‑site trades, less material waste, and efficient thermal envelopes that could translate into lower ongoing energy costs. The 3D‑printed walls will also be designed to accommodate finish options, including a layered texture that can be stuccoed if a smoother appearance is desired.
Finance, Timeline, and Local Impact
Key funding elements include a forgivable loan worth $1.8 million to the developer as part of AHDP conditions, an agreement with a local redevelopment zone to reimburse up‑front infrastructure costs up to $2 million over 20 to 30 years, and a land purchase amount of $6 million. Buyers may access up to $125,000 in down payment assistance, though programs and eligibility are subject to separate application processes and requirements. The anticipated timeline places the first 1,360 sq ft home on the boards by October 2025, with project completion projected within 18 months from the start. Other reporting indicates possible openings in spring 2026 or fall 2026, reflecting variance in sources’ timelines.
Community amenities are a feature of the project’s planning, with a focus on livability alongside affordability. Beyond housing, Zuri Gardens aims to foster a sense of neighborhood through spaces and pathways that support daily life and social interaction, aligning with broader goals to deliver durable, resilient homes that meet local climate conditions and energy standards.
Broader Context and Related Initiatives
The broader briefing also covered diverse initiatives in the 3D‑printing and advanced manufacturing space. In the automotive sector, a leading hypercar manufacturer has continued to emphasize a design language centered on high performance and sustainability, with a strategic emphasis on a limited production approach rather than broad consumer models. In academia, a hybrid air/underwater drone developed by a team of students demonstrated capabilities to operate across different environments, highlighting potential uses in defense, inspections, and search‑and‑rescue operations. In defense contracting, a government agency awarded a contract aimed at advancing a specialized finite element analysis tool to better model anisotropic composite materials used in additive manufactured parts, a step expected to improve development cycles and reliability for mission‑critical components.
Together, these items illustrate a landscape where 3D printing, AI‑assisted design, and integrated supply chains are reshaping construction, mobility, and defense applications. Each project contributes to a clearer picture of how cost, speed, and resilience can be balanced in modern, technology‑driven programs.
Key Figures and Roles
Leadership and partnerships play a central role in the Zuri Gardens initiative, with HiveASMBLD driving the printed first floor and Cole Klein Builders handling the upper levels and finishes, complemented by design and engineering teams and a materials supplier network. The project highlights an emphasis on affordable housing that is also technologically advanced, aiming to demonstrate scalable pathways for future developments if demand remains strong and costs remain controlled.
Frequently Asked Questions
- What is Zuri Gardens?
- A residential development in southeast Houston combining 3D printing on the first floor with conventional construction on upper levels to provide affordable homes for eligible buyers under the city’s AHDP guidelines.
- How many homes are planned and what is the size?
- The project comprises 80 homes with an average size of about 1,360 square feet, featuring two bedrooms, two and a half baths, an office/flex space, and a covered patio.
- Where is the site located?
- The development sits on a 13‑acre parcel in southeast Houston, near Madden Lane, Carson Road, Martindale Road, the Hobby Airport corridor, and a local high school.
- What is the target income level for buyers?
- Homes are targeted for households earning up to 120% of the area median income, with financing and down payment assistance available to qualifying buyers.
- What are the key construction methods?
- First floors will be 3D‑printed using robotic extrusion with an augmented reality workflow, followed by panelized upper levels and conventional finishes. A low‑carbon concrete mix is used for the printed walls, which are 10 inches thick and foam‑insulated.
- What funding and incentives support the project?
- The project includes a $1.8 million forgivable loan to the developer, a $2 million reimbursement agreement for infrastructure costs, and potential $125,000 down payment assistance for eligible buyers, under the AHDP framework.
- When is the first home expected to be completed?
- The first 1,360 square‑foot home is planned for completion around October 2025, with overall completion estimates ranging from 18 months to a schedule placing openings in early or late 2026, depending on the source.
- What other major projects or related topics were mentioned in the briefing?
- Other items included a high‑end hypercar program, a Danish hybrid air/underwater drone developed by university students, and a U.S. Air Force effort to enhance finite element analysis for continuous fiber 3D printing, illustrating broader interest in 3D printing, advanced materials, and defense applications.
Key Features at a Glance
| Feature | Details |
|---|---|
| Site and size | 13 acres in southeast Houston; 80 homes |
| Home design | Two bedrooms, two and a half baths, office/flex space, covered patio; ~1,360 sq ft per home |
| Construction method | First-floor walls 3D‑printed with 10″ thickness; AR‑guided process; upper levels panelized and conventional finishes |
| Materials | Proprietary low‑carbon concrete; foam insulation; LP Building Solutions for upper levels |
| Affordability measures | Target 120% AMI; down payment assistance up to $125,000; AHDP forgivable loan and infrastructure reimbursements |
| Timeline | First home by October 2025; completion targeted within 18 months; open timeframe cited as spring or fall 2026 by different sources |
| Economic context | Prices in the mid‑ to high‑$200k range; regional median floor around $151 per sq ft; potential for cost reductions as AI improves printing |
| Partners | HiveASMBLD, Cole Klein Builders, Edi International, Hec Alliance, LP Building Solutions |
Deeper Dive: News & Info About This Topic
Additional Resources
- InnovationMap: Zuri Gardens breaks ground — 3D-printed first floors
- Wikipedia: 3D printing
- KHOU / Houston Business Journal: 3D homes & Zuri Gardens
- Google Search: Zuri Gardens 3D printed homes Houston
- 3D Printing Industry: Houston breaks ground on 3D-printed neighborhood
- Google Scholar: 3D printing in construction
- Houston Chronicle: 3D-printed home project in Houston
- Encyclopedia Britannica: 3D printing (search)
- ProBuilder: Houston gets its first 3D-printed community
- Google News: Zuri Gardens 3D printed homes Houston





